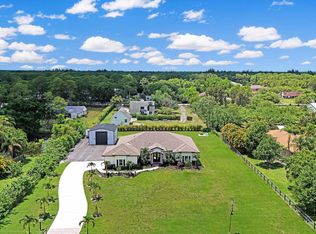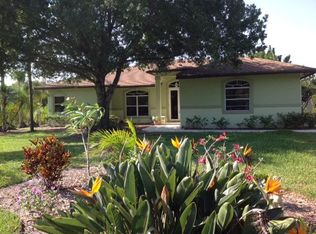This amazing open floor plan 4/3/2.5 custom built home has all high efficiency upgrades including, solid poured double bond beam construction , foam filled CBS block walls. Double pane insulated impact PGT vinyl windows and doors. 16 seer Rheem AC unit, 50 year Owens Corning roof system. Interior features includes 42 '' solid wood cabinets, granite counter tops, crown molding, stacked stone, 11-13 ft ceiling with T&G Cypress accents through out. This home just completed and a must see.
This property is off market, which means it's not currently listed for sale or rent on Zillow. This may be different from what's available on other websites or public sources.

