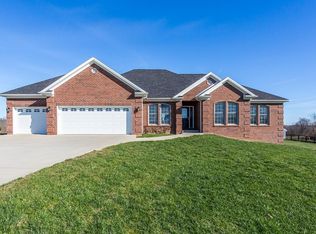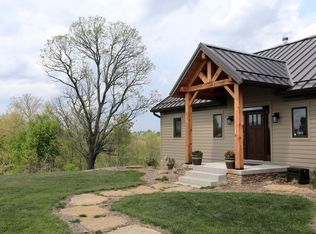Sold for $635,000
$635,000
1264 Ford Hampton Rd, Winchester, KY 40391
5beds
5,139sqft
Single Family Residence
Built in 2019
6.14 Acres Lot
$711,900 Zestimate®
$124/sqft
$4,831 Estimated rent
Home value
$711,900
$669,000 - $762,000
$4,831/mo
Zestimate® history
Loading...
Owner options
Explore your selling options
What's special
Beautiful custom built home located just minutes from Winchester, Lexington or Richmond. Home features 5 bedrooms, 4 1/2 bathrooms, large gourmet kitchen w/pantry all located on over 6.1 acres. Home has open floor plan perfect for entertaining. Addition features such as 2-story foyer, granite, specialty ceilings , and fireplace w/gas logs. Home has in-law apartment with separate entrance containing bedroom, kitchen, family room, eating area and full bath. You will love the county views, fire pit, storage sheds and attached oversized 3-car garage. Call today for your private viewing.
Zillow last checked: 8 hours ago
Listing updated: August 28, 2025 at 10:55pm
Listed by:
V. Keith Wilson 859-744-4111,
Coldwell Banker McMahan
Bought with:
V. Keith Wilson, 179247
Coldwell Banker McMahan
Source: Imagine MLS,MLS#: 23020748
Facts & features
Interior
Bedrooms & bathrooms
- Bedrooms: 5
- Bathrooms: 5
- Full bathrooms: 4
- 1/2 bathrooms: 1
Primary bedroom
- Level: First
Bedroom 1
- Level: Second
Bedroom 2
- Level: Second
Bedroom 3
- Level: Second
Bedroom 4
- Level: Second
Bathroom 1
- Description: Full Bath
- Level: First
Bathroom 2
- Description: Full Bath
- Level: Second
Bathroom 3
- Description: Full Bath
- Level: Second
Bathroom 4
- Description: Full Bath
- Level: Second
Bathroom 5
- Description: Half Bath
- Level: First
Dining room
- Level: Second
Dining room
- Level: First
Dining room
- Level: Second
Family room
- Level: Second
Family room
- Level: Second
Kitchen
- Level: Second
Living room
- Level: First
Living room
- Level: First
Office
- Level: Second
Heating
- Electric, Heat Pump, Zoned
Cooling
- Heat Pump, Zoned
Appliances
- Included: Double Oven, Dishwasher, Refrigerator, Cooktop
- Laundry: Electric Dryer Hookup, Main Level, Washer Hookup
Features
- Breakfast Bar, Entrance Foyer, In-Law Floorplan, Wet Bar, Walk-In Closet(s), Ceiling Fan(s)
- Flooring: Carpet, Hardwood, Tile
- Windows: Insulated Windows, Blinds, Screens
- Has basement: No
- Has fireplace: Yes
- Fireplace features: Gas Log, Great Room, Propane
Interior area
- Total structure area: 5,139
- Total interior livable area: 5,139 sqft
- Finished area above ground: 5,139
- Finished area below ground: 0
Property
Parking
- Total spaces: 3
- Parking features: Attached Garage, Driveway, Garage Door Opener, Off Street, Garage Faces Side
- Garage spaces: 3
- Has uncovered spaces: Yes
Features
- Levels: One and One Half
- Patio & porch: Patio, Porch
- Fencing: Partial,Wood
- Has view: Yes
- View description: Trees/Woods, Farm
Lot
- Size: 6.14 Acres
Details
- Additional structures: Shed(s)
- Parcel number: 037000000303
- Horses can be raised: Yes
Construction
Type & style
- Home type: SingleFamily
- Architectural style: Cape Cod
- Property subtype: Single Family Residence
Materials
- HardiPlank Type
- Foundation: Block
- Roof: Dimensional Style,Shingle
Condition
- New construction: No
- Year built: 2019
Utilities & green energy
- Sewer: Septic Tank
- Water: Public
- Utilities for property: Electricity Connected, Sewer Not Available, Water Connected, Propane Connected
Community & neighborhood
Security
- Security features: Security System Owned
Location
- Region: Winchester
- Subdivision: Rural
Price history
| Date | Event | Price |
|---|---|---|
| 3/22/2024 | Sold | $635,000-5.9%$124/sqft |
Source: | ||
| 2/10/2024 | Pending sale | $675,000$131/sqft |
Source: | ||
| 1/9/2024 | Contingent | $675,000$131/sqft |
Source: | ||
| 12/1/2023 | Price change | $675,000-2.9%$131/sqft |
Source: | ||
| 11/1/2023 | Listed for sale | $695,000+59.8%$135/sqft |
Source: | ||
Public tax history
| Year | Property taxes | Tax assessment |
|---|---|---|
| 2023 | $4,332 | $439,800 |
| 2022 | $4,332 +0.3% | $439,800 |
| 2021 | $4,320 +0.9% | $439,800 +1.1% |
Find assessor info on the county website
Neighborhood: 40391
Nearby schools
GreatSchools rating
- 5/10Rev. Henry E. Baker Sr. Interm. SchoolGrades: 5-6Distance: 7.1 mi
- 5/10Robert D Campbell Junior High SchoolGrades: 7-8Distance: 6.1 mi
- 6/10George Rogers Clark High SchoolGrades: 9-12Distance: 4.4 mi
Schools provided by the listing agent
- Elementary: Shearer
- Middle: Conkwright(Legacy)
- High: GRC
Source: Imagine MLS. This data may not be complete. We recommend contacting the local school district to confirm school assignments for this home.
Get pre-qualified for a loan
At Zillow Home Loans, we can pre-qualify you in as little as 5 minutes with no impact to your credit score.An equal housing lender. NMLS #10287.

