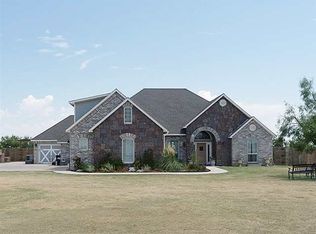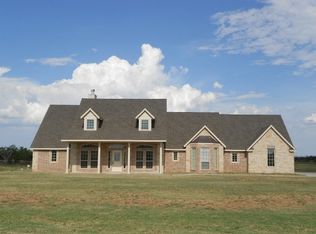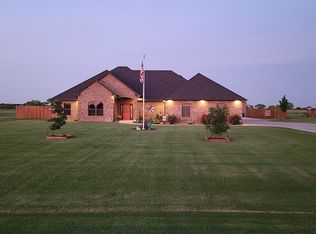Welcome to this spacious 3-bedroom, 2.5-bathroom home located in Cache, OK. Situated on a large 1.25-acre lot, this property offers plenty of room for outdoor activities and relaxation. Inside, you'll find two living areas, providing ample space for entertaining guests or enjoying quality time with your loved ones. The kitchen features granite countertops, newer black appliances and a convenient breakfast bar, perfect for quick meals or casual dining. With a dedicated laundry room, you can easily stay on top of your household chores. The three-car garage provides ample space for parking and storage. The roof has been replaced in April of 2024 and the primary bath has been modernized with updated quartz tile and new zero entry shower.A The fenced yard with new entry gates allows for easy access to the back yard and security for your furry friends or little ones to play. The HVAC system has been replaced in July 2024. The home is in a rural water district for lower cost utilities. Don't miss out on this fantastic opportunity to make this house your home. Contact Sue Poling, the listing agent, today to schedule a showing and experience the comfort and convenience this property has to offer.
This property is off market, which means it's not currently listed for sale or rent on Zillow. This may be different from what's available on other websites or public sources.


