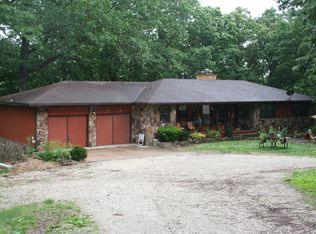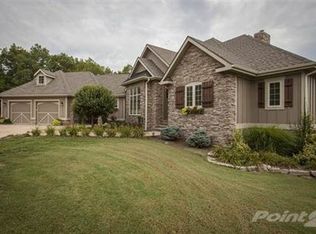Full finished walkout basement on 7.89 Beautiful wooded acres! You will love the hardwood floors and the sparkle in the Granite countertops. Open floor plan with so much character, huge wood burning fireplace, big enclosed sunroom with access from the living room & master bedroom, & downstairs is the perfect in law quarters with separate living room, formal dining area, full kitchen and a second laundry room. Huge finished basement, with a wood burning stove, a storage room downstairs that could be a shop or a crafts room. There is also a 36 x 26 outside shop with plenty of power outlets & lights, 110 & 220. Another storage shed outside for more storage, raised planter beds for gardening, or growing your own food. If you are looking for your own slice of Heaven, look no more. This is an animal lovers kingdom full of wild life and mature Oaks, Dogwoods, and your own Evergreen Christmas tree. This property has it all, only thing missing, is you!
This property is off market, which means it's not currently listed for sale or rent on Zillow. This may be different from what's available on other websites or public sources.

