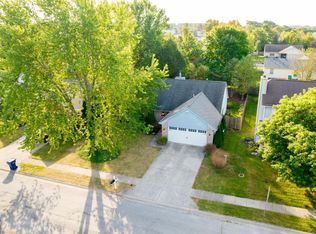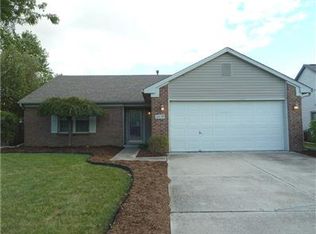Sold
$325,000
12643 Feldspar Rd, Indianapolis, IN 46236
4beds
1,731sqft
Residential, Single Family Residence
Built in 1993
8,276.4 Square Feet Lot
$335,500 Zestimate®
$188/sqft
$1,880 Estimated rent
Home value
$335,500
$309,000 - $366,000
$1,880/mo
Zestimate® history
Loading...
Owner options
Explore your selling options
What's special
This stunning 4-bedroom, 2.5-bathroom home is the perfect blend of comfort and style. Step inside to find beautifully updated interiors, featuring amazing laminate vinyl plank flooring throughout that enhances the modern yet cozy feel of the space. The spacious living room, complete with a charming wood burning fireplace, is ideal for relaxing. The dining area is the perfect space for entertaining. Kitchen is updated with new leathered granite countertop, backsplash, crisp white cabinets and all appliances incl. Eat in kitchen area, laundry space with laundry shoot and 1/2 bath complete the first floor. Upstairs is home to the Primary bedroom, with walk in closet, private bathroom w/ double sinks, heat lamp and a large jetted soaking tub. 3 other bedrooms and full bath with new fixtures complete the upstairs as well as a finished attic space for storage. Outside, the large yard provides a retreat for outdoor activities, pets, or gatherings. Enjoy your drywalled and insulated garage, epoxy floor, with new garage door mechanicals, all garage shelving to convey. This home truly offers everything you need for modern living.
Zillow last checked: 8 hours ago
Listing updated: April 15, 2025 at 03:33pm
Listing Provided by:
Christy Sweet 317-727-0176,
F.C. Tucker Company
Bought with:
Tracy Vatnsdal
F.C. Tucker Company
Source: MIBOR as distributed by MLS GRID,MLS#: 22020608
Facts & features
Interior
Bedrooms & bathrooms
- Bedrooms: 4
- Bathrooms: 3
- Full bathrooms: 2
- 1/2 bathrooms: 1
- Main level bathrooms: 1
Primary bedroom
- Features: Laminate
- Level: Upper
- Area: 132 Square Feet
- Dimensions: 12x11
Bedroom 2
- Features: Laminate
- Level: Upper
- Area: 110 Square Feet
- Dimensions: 11x10
Bedroom 3
- Features: Laminate
- Level: Upper
- Area: 132 Square Feet
- Dimensions: 12x11
Bedroom 4
- Features: Vinyl
- Level: Upper
- Area: 192 Square Feet
- Dimensions: 16x12
Breakfast room
- Features: Tile-Ceramic
- Level: Main
- Area: 110 Square Feet
- Dimensions: 11x10
Dining room
- Features: Hardwood
- Level: Main
- Area: 121 Square Feet
- Dimensions: 11x11
Family room
- Features: Hardwood
- Level: Main
- Area: 210 Square Feet
- Dimensions: 14x15
Foyer
- Features: Tile-Ceramic
- Level: Main
- Area: 30 Square Feet
- Dimensions: 6x5
Kitchen
- Features: Tile-Ceramic
- Level: Main
- Area: 154 Square Feet
- Dimensions: 14x11
Laundry
- Features: Tile-Ceramic
- Level: Main
- Area: 36 Square Feet
- Dimensions: 6x6
Heating
- Natural Gas
Appliances
- Included: Gas Cooktop, Dishwasher, Dryer, Disposal, Gas Water Heater, Laundry Connection in Unit, MicroHood, Microwave, Double Oven, Gas Oven, Refrigerator, Washer, Water Heater
- Laundry: Connections All, Laundry Closet, Main Level, Laundry Connection in Unit
Features
- Attic Access, Double Vanity, Entrance Foyer, Ceiling Fan(s), Hardwood Floors, High Speed Internet, Eat-in Kitchen, Pantry, Smart Thermostat, Walk-In Closet(s)
- Flooring: Hardwood
- Windows: Screens, Windows Vinyl, Wood Work Painted
- Has basement: No
- Attic: Access Only
- Number of fireplaces: 1
- Fireplace features: Family Room
Interior area
- Total structure area: 1,731
- Total interior livable area: 1,731 sqft
Property
Parking
- Total spaces: 2
- Parking features: Attached
- Attached garage spaces: 2
Features
- Levels: Two
- Stories: 2
- Patio & porch: Covered, Patio, Porch
- Exterior features: Gutter Guards
Lot
- Size: 8,276 sqft
- Features: Curbs, Sidewalks, Mature Trees
Details
- Parcel number: 490127116001000407
- Special conditions: Defects/None Noted,Sales Disclosure On File
- Horse amenities: None
Construction
Type & style
- Home type: SingleFamily
- Architectural style: Traditional
- Property subtype: Residential, Single Family Residence
Materials
- Vinyl Siding, Vinyl With Brick
- Foundation: Slab
Condition
- Updated/Remodeled
- New construction: No
- Year built: 1993
Utilities & green energy
- Water: Municipal/City
- Utilities for property: Electricity Connected, Sewer Connected, Water Connected
Community & neighborhood
Location
- Region: Indianapolis
- Subdivision: Boulders At Geist
Price history
| Date | Event | Price |
|---|---|---|
| 4/3/2025 | Sold | $325,000-1.5%$188/sqft |
Source: | ||
| 3/5/2025 | Pending sale | $329,990$191/sqft |
Source: | ||
| 2/20/2025 | Listed for sale | $329,990$191/sqft |
Source: | ||
Public tax history
| Year | Property taxes | Tax assessment |
|---|---|---|
| 2024 | $2,373 +5.2% | $227,300 +3.6% |
| 2023 | $2,256 +20.1% | $219,400 +6.6% |
| 2022 | $1,879 +8.4% | $205,800 +20.8% |
Find assessor info on the county website
Neighborhood: 46236
Nearby schools
GreatSchools rating
- 5/10Oaklandon Elementary SchoolGrades: 1-6Distance: 1.1 mi
- 5/10Fall Creek Valley Middle SchoolGrades: 7-8Distance: 3.1 mi
- 5/10Lawrence North High SchoolGrades: 9-12Distance: 5 mi
Schools provided by the listing agent
- Elementary: Oaklandon Elementary School
- Middle: Fall Creek Valley Middle School
- High: Lawrence North High School
Source: MIBOR as distributed by MLS GRID. This data may not be complete. We recommend contacting the local school district to confirm school assignments for this home.
Get a cash offer in 3 minutes
Find out how much your home could sell for in as little as 3 minutes with a no-obligation cash offer.
Estimated market value$335,500
Get a cash offer in 3 minutes
Find out how much your home could sell for in as little as 3 minutes with a no-obligation cash offer.
Estimated market value
$335,500

