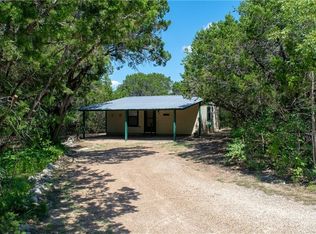Sold
Price Unknown
12647 Chapel Rd, Lorena, TX 76655
3beds
2,052sqft
Single Family Residence
Built in 1978
1.05 Acres Lot
$342,900 Zestimate®
$--/sqft
$2,455 Estimated rent
Home value
$342,900
$319,000 - $367,000
$2,455/mo
Zestimate® history
Loading...
Owner options
Explore your selling options
What's special
This beautifully remodeled 3 bedroom, 2 bath home sits on a wide-open 1.05 acre lot and blends farmhouse charm with modern upgrades, all tucked into the award-winning Lorena ISD.
Inside, you’ll find a bright, open layout with inviting living spaces and bold style choices—like the turquoise kitchen cabinetry, custom tile backsplash, and updated flooring throughout. The expansive dining area with vaulted ceilings and picture windows lets in tons of natural light and sweeping views of the countryside.
The oversized primary suite offers space to unwind, complete with a barn door leading to a unique, rustic-chic bath featuring a barrel sink vanity. Two additional bedrooms and a flex space make room for work, play, or guests.
But the real showstopper? A custom gunite pool with spa, added in 2020 and surrounded by endless green space and country sky. Whether you’re entertaining friends or soaking in a peaceful sunset, this outdoor space is made to impress.
Completely remodeled in 2019 and located in one of the area’s most desirable school districts, this is the move-in-ready, turn-key retreat you’ve been waiting for!
Zillow last checked: 8 hours ago
Listing updated: September 26, 2025 at 11:11am
Listed by:
Natalie Johnson 623935,
Camille Johnson 254-405-6162
Bought with:
Camie Cross
Logan Capital Real Estate, PLLC
Source: NTREIS,MLS#: 21016336
Facts & features
Interior
Bedrooms & bathrooms
- Bedrooms: 3
- Bathrooms: 2
- Full bathrooms: 2
Primary bedroom
- Level: First
- Dimensions: 14 x 27
Bedroom
- Level: First
- Dimensions: 10 x 13
Bedroom
- Level: First
- Dimensions: 10 x 9
Dining room
- Level: First
- Dimensions: 29 x 17
Kitchen
- Level: First
- Dimensions: 18 x 13
Living room
- Level: First
- Dimensions: 22 x 13
Heating
- Electric
Cooling
- Electric
Appliances
- Included: Electric Range, Microwave, Refrigerator
- Laundry: Washer Hookup, Dryer Hookup, ElectricDryer Hookup
Features
- Eat-in Kitchen
- Flooring: Laminate
- Has basement: No
- Has fireplace: No
Interior area
- Total interior livable area: 2,052 sqft
Property
Parking
- Parking features: Driveway, Outside
- Has uncovered spaces: Yes
Features
- Levels: One
- Stories: 1
- Patio & porch: Deck
- Pool features: Gunite, Heated, In Ground, Pool
Lot
- Size: 1.05 Acres
Details
- Parcel number: 131214
Construction
Type & style
- Home type: SingleFamily
- Architectural style: Detached
- Property subtype: Single Family Residence
- Attached to another structure: Yes
Materials
- Foundation: Slab
- Roof: Composition
Condition
- Year built: 1978
Utilities & green energy
- Sewer: Public Sewer, Septic Tank
- Water: Public
- Utilities for property: Sewer Available, Septic Available, Water Available
Community & neighborhood
Location
- Region: Lorena
- Subdivision: WINFREY A B J
Price history
| Date | Event | Price |
|---|---|---|
| 9/26/2025 | Sold | -- |
Source: NTREIS #21016336 Report a problem | ||
| 8/31/2025 | Pending sale | $359,125$175/sqft |
Source: NTREIS #21016336 Report a problem | ||
| 8/28/2025 | Price change | $359,125-1.6%$175/sqft |
Source: NTREIS #21016336 Report a problem | ||
| 7/31/2025 | Listed for sale | $364,900$178/sqft |
Source: NTREIS #21016336 Report a problem | ||
Public tax history
| Year | Property taxes | Tax assessment |
|---|---|---|
| 2025 | $1,505 -3.9% | $214,212 +8.7% |
| 2024 | $1,565 +13.1% | $197,090 +10.1% |
| 2023 | $1,384 -33.7% | $179,041 +9.7% |
Find assessor info on the county website
Neighborhood: 76655
Nearby schools
GreatSchools rating
- NALorena Primary SchoolGrades: PK-2Distance: 4.2 mi
- 7/10Lorena Middle SchoolGrades: 6-8Distance: 4.6 mi
- 9/10Lorena High SchoolGrades: 9-12Distance: 4.9 mi
Schools provided by the listing agent
- Elementary: Lorena
- Middle: Lorena
- High: Lorena
- District: Lorena ISD
Source: NTREIS. This data may not be complete. We recommend contacting the local school district to confirm school assignments for this home.
