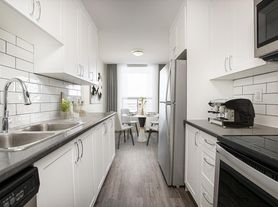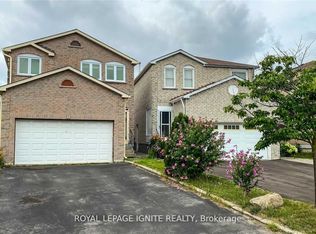About
Located at 1265 Birchmount Road in Toronto, Ontario, in the Scarborough district, this three-storey purpose built rental development will contain 21 spacious units comprising 18 two-bedroom units, two three-bedroom units and one three-bedroom plus den unit. Residents will enjoy private terraces, balconies and amenities including a landscaped courtyard with barbeques, an outdoor dining area and a dog-run. The development is situated on an existing site that consists of a residential tower comprising a total of 70 one-bedroom, two-bedroom, and three-bedroom suites. McGregor Park is located in the Scarborough area in which it is situated, with convenient access to public transit, minutes from GO Train, Highway 401 and Don Valley Parkway. The development is a ten-minute drive to Scarborough Town Centre offering an array of shops and restaurants.
PREMIUM FINISHES IN EACH TOWNHOME INCLUDE:
Luxury Vinyl Tile FlooringAir ConditioningHigh End Bathroom FixturesIn-suite LaundryWalk-in Closet in Master BedroomKeyless EntrySmart ThermostatUnit Control PadStainless Steel Appliances with Gas Fired StoveRoof Top Patio or Balcony for Each UnitQuartz Countertops9' Ceilings on Main FloorOpen Concept KitchenGoogle Nest Hub MaxNatural Gas BBQ's (Selected Units)
Come home to modern, sophisticated, urban living. Every Townhome comes with either a private terrace or a balcony. Upscale condo style finishes include quartz kitchen countertops, stainless steel appliances, designer cabinetry, spa inspired bathrooms, individually controlled heating and cooling, USB outlets for home office and networking, and so much more. Choose between expansive 2 and 3 bedroom floorplans. One and two-level layouts are available.
Disclaimer - The unit photos and virtual tours displayed here are for representation purposes only. Available units and prices may vary based on unit location in building, unit size, features, finishes, floor plan and occupancy date. Prices shown are starting prices for each unit type and are subject to change without notice. Errors & Omissions excepted.
Community Amenities
- Keyless entry
Suite Amenities
- Air conditioner
- Stove
- Balconies
- Individual thermostats
- Walk-in closets
- Roof Deck
- Luxury Vinyl Planks
- Stainless Steel Appliances
- In-Suite Laundry
- Natural bas BBQ's (selected units)
Apartment for rent
Special offer
C$2,799/mo
1265 Birchmount Rd #11, Toronto, ON M1P 2C9
2beds
1,281sqft
Price may not include required fees and charges.
Apartment
Available now
Dogs OK
Air conditioner
What's special
Private terracesLandscaped courtyard with barbequesOutdoor dining areaAir conditioningHigh end bathroom fixturesIn-suite laundryKeyless entry
- 75 days |
- -- |
- -- |
Zillow last checked: 9 hours ago
Listing updated: December 17, 2025 at 07:30am
Learn more about the building:
Travel times
Facts & features
Interior
Bedrooms & bathrooms
- Bedrooms: 2
- Bathrooms: 2
- Full bathrooms: 1
- 1/2 bathrooms: 1
Cooling
- Air Conditioner
Appliances
- Included: Range Oven
Features
- Large Closets
Interior area
- Total interior livable area: 1,281 sqft
Property
Parking
- Details: Contact manager
Features
- Stories: 4
- Exterior features: Balcony
Construction
Type & style
- Home type: Apartment
- Property subtype: Apartment
Condition
- Year built: 2021
Building
Management
- Pets allowed: Yes
Community & HOA
Location
- Region: Toronto
Financial & listing details
- Lease term: Contact For Details
Price history
| Date | Event | Price |
|---|---|---|
| 12/13/2025 | Price change | C$2,799-3.4%C$2/sqft |
Source: Zillow Rentals Report a problem | ||
| 11/21/2025 | Price change | C$2,899-1.8%C$2/sqft |
Source: Zillow Rentals Report a problem | ||
| 11/14/2025 | Listed for rent | C$2,952-1.6%C$2/sqft |
Source: Zillow Rentals Report a problem | ||
| 9/9/2025 | Listing removed | C$2,999C$2/sqft |
Source: Zillow Rentals Report a problem | ||
| 8/30/2025 | Price change | C$2,999-4.1%C$2/sqft |
Source: Zillow Rentals Report a problem | ||
Neighborhood: Dorset Park
Nearby schools
GreatSchools rating
No schools nearby
We couldn't find any schools near this home.
- Special offer! Limited Time Offer: Get 1 Month Free with a 13 Month Lease! - *Offer valid on select suites. Additional terms and conditions may apply.

