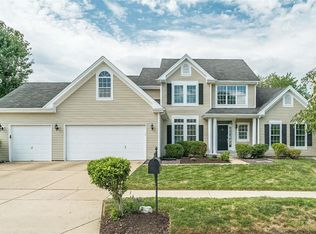Open Sunday 1-3pm. Magnificent, executive home in the heart of Chesterfield w/over 4,500 sf of Living Area w/ prof fin LL. An impressive 2-sty entry w/ architectural columns opens to elegant hardwood foyer w/ Palladian window. Open floor plan features dining room, living room/office with floor-to-ceiling windows and striking family room w/ bay window, brick fireplace, wet bar and sun-room. The stunning kitchen highlights 42" cabinets, quality appliances, granite counter-tops & center island w/ breakfast bar adjoins breakfast room w/ planning center, butler's pantry & sliding glass doors to cedar deck. The spacious Master bdrm suite w/ marble master bath w/ double sinks, make-up area, bath tub and shower & big walk-in closet. 3 addit. bdrs, 1 w/ private bath & 2 sharing Jack n' Jill bath. An impressive finished walk-out LL offers entertainment/ recreational and work area, 2 bdrs that could serve as an office. Newer AC and roof, irrigation system, main floor laundry, 3 car garage & more.
This property is off market, which means it's not currently listed for sale or rent on Zillow. This may be different from what's available on other websites or public sources.
