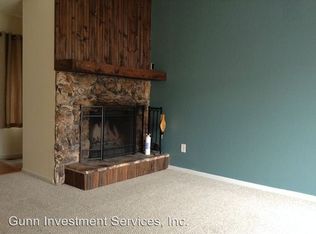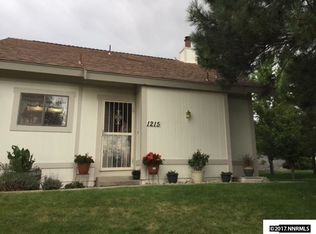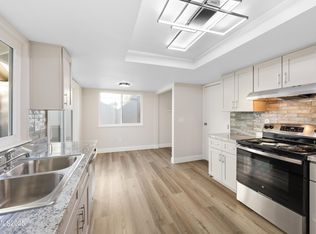Closed
$385,500
1265 Conway Ln, Reno, NV 89503
3beds
1,194sqft
Condominium
Built in 1977
-- sqft lot
$385,900 Zestimate®
$323/sqft
$1,983 Estimated rent
Home value
$385,900
$351,000 - $424,000
$1,983/mo
Zestimate® history
Loading...
Owner options
Explore your selling options
What's special
This charming single-story, end-unit condo is Back on the Market due to the Buyers contingency falling through. This cutie offers 1,194 sq ft of upgraded living space. Only the 2-car garage has attached walls. Enter the home through a private front entrance courtyard and a new Anderson front door. Also enjoy the back courtyard, which is accessible through 2 new Anderson sliders from the living room and primary bedroom. Highlights include cathedral ceilings in the living room and primary bedroom. The kitchen has been recently upgraded with beautiful new cabinets and quartz countertops, paired with new appliances. The primary bathroom has been beautifully remodeled to include a fully tiled walk-in shower. And enjoy the efficiency of the new Sierra Heating & Air A/C and heater. Residents benefit from community amenities including a clubhouse, two swimming pools, gated access, green-belt areas, RV storage, snow removal, and exterior maintenance—all covered by a 360/month HOA. ****Furniture is negotiable****
Zillow last checked: 8 hours ago
Listing updated: September 25, 2025 at 04:28pm
Listed by:
Ryan Borden B.1001282 775-683-3360,
Realty One Group Eminence
Bought with:
Cody Capps, S.187392
RE/MAX Professionals-Reno
Source: NNRMLS,MLS#: 250053520
Facts & features
Interior
Bedrooms & bathrooms
- Bedrooms: 3
- Bathrooms: 2
- Full bathrooms: 2
Heating
- Forced Air
Cooling
- Central Air
Appliances
- Included: Dishwasher, Disposal, Dryer, Electric Cooktop, ENERGY STAR Qualified Appliances, Microwave, Oven, Refrigerator, Washer
- Laundry: Cabinets, In Hall, Washer Hookup
Features
- Cathedral Ceiling(s), High Ceilings, No Interior Steps, Roll In Shower
- Flooring: Luxury Vinyl
- Windows: Metal Frames
- Number of fireplaces: 1
- Fireplace features: Wood Burning
- Common walls with other units/homes: 1 Common Wall,End Unit
Interior area
- Total structure area: 1,194
- Total interior livable area: 1,194 sqft
Property
Parking
- Total spaces: 2
- Parking features: Attached, Garage, Garage Door Opener
- Attached garage spaces: 2
Features
- Levels: One
- Stories: 1
- Patio & porch: Patio
- Exterior features: Rain Gutters
- Pool features: None
- Spa features: None
- Fencing: Full
- Has view: Yes
- View description: Trees/Woods
Lot
- Size: 2,178 sqft
- Features: Corner Lot, Gentle Sloping, Landscaped
Details
- Additional structures: None
- Parcel number: 00134010
- Zoning: Sf8
Construction
Type & style
- Home type: Condo
- Property subtype: Condominium
- Attached to another structure: Yes
Materials
- Foundation: Crawl Space
- Roof: Composition
Condition
- New construction: No
- Year built: 1977
Utilities & green energy
- Sewer: Public Sewer
- Water: Public
- Utilities for property: Electricity Connected, Internet Available, Natural Gas Connected, Sewer Connected, Water Connected
Community & neighborhood
Security
- Security features: Carbon Monoxide Detector(s), Smoke Detector(s)
Location
- Region: Reno
- Subdivision: Sierra Loma 3
HOA & financial
HOA
- Has HOA: Yes
- HOA fee: $360 monthly
- Amenities included: Clubhouse, Landscaping, Maintenance Grounds, Maintenance Structure, Pool
- Services included: Insurance, Maintenance Grounds, Maintenance Structure, Pest Control, Snow Removal
- Association name: Associa Sierra North
Other
Other facts
- Listing terms: Cash,Conventional,VA Loan
Price history
| Date | Event | Price |
|---|---|---|
| 9/24/2025 | Sold | $385,500-0.9%$323/sqft |
Source: | ||
| 8/30/2025 | Contingent | $389,000$326/sqft |
Source: | ||
| 8/20/2025 | Listed for sale | $389,000$326/sqft |
Source: | ||
| 8/9/2025 | Contingent | $389,000$326/sqft |
Source: | ||
| 7/24/2025 | Listed for sale | $389,000+36%$326/sqft |
Source: | ||
Public tax history
| Year | Property taxes | Tax assessment |
|---|---|---|
| 2025 | $1,240 +7.9% | $48,287 +4.9% |
| 2024 | $1,149 +7.9% | $46,036 +2.5% |
| 2023 | $1,065 +8% | $44,892 +20.1% |
Find assessor info on the county website
Neighborhood: Kings Row
Nearby schools
GreatSchools rating
- 6/10Mamie Towles Elementary SchoolGrades: PK-5Distance: 0.4 mi
- 5/10Archie Clayton Middle SchoolGrades: 6-8Distance: 0.6 mi
- 7/10Robert Mc Queen High SchoolGrades: 9-12Distance: 1.4 mi
Schools provided by the listing agent
- Elementary: Towles
- Middle: Clayton
- High: McQueen
Source: NNRMLS. This data may not be complete. We recommend contacting the local school district to confirm school assignments for this home.
Get a cash offer in 3 minutes
Find out how much your home could sell for in as little as 3 minutes with a no-obligation cash offer.
Estimated market value$385,900
Get a cash offer in 3 minutes
Find out how much your home could sell for in as little as 3 minutes with a no-obligation cash offer.
Estimated market value
$385,900


