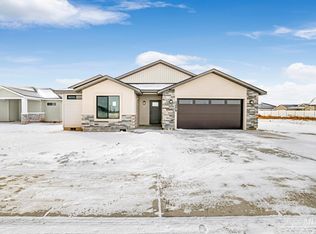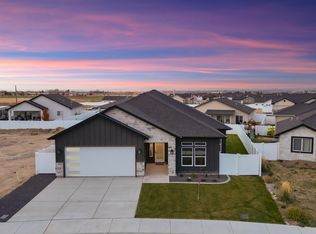Sold
Price Unknown
1265 Frank Henry Rd, Twin Falls, ID 83301
4beds
2baths
1,657sqft
Single Family Residence
Built in 2024
8,668.44 Square Feet Lot
$438,800 Zestimate®
$--/sqft
$2,242 Estimated rent
Home value
$438,800
$382,000 - $505,000
$2,242/mo
Zestimate® history
Loading...
Owner options
Explore your selling options
What's special
Come and see this amazing Detweiler home with shining curb appeal! This 1657 square foot home includes numerous upgrades and creates a smooth flowing living space. One of the upgrades is the master bedroom wall is insulated for sound. The open kitchen includes a solid quartz island, custom cabinets, and finished matte gold and black accents. The primary bedroom has a huge walk-in-closet, a dual vanity and LVP flooring. The extra bedrooms have luxurious carpet. A well appointed laundry room and an oversized dining area create a unique living space to enjoy. Outside there is a lovely, large, covered patio with an all-season fan. Close to the hospital, shopping, and schools this home will take care of your every need. Estimated completion date is January 15th 2025.
Zillow last checked: 8 hours ago
Listing updated: April 02, 2025 at 03:41pm
Listed by:
Heidi Casdorph 208-420-8978,
Century 21 Gateway
Bought with:
Chandra Upreti
Super Realty of Idaho
Source: IMLS,MLS#: 98930236
Facts & features
Interior
Bedrooms & bathrooms
- Bedrooms: 4
- Bathrooms: 2
- Main level bathrooms: 2
- Main level bedrooms: 4
Primary bedroom
- Level: Main
Bedroom 2
- Level: Main
Bedroom 3
- Level: Main
Bedroom 4
- Level: Main
Kitchen
- Level: Main
Heating
- Forced Air, Natural Gas
Cooling
- Central Air
Appliances
- Included: Gas Water Heater, Dishwasher, Microwave
Features
- Bed-Master Main Level, Split Bedroom, Pantry, Kitchen Island, Quartz Counters, Number of Baths Main Level: 2
- Flooring: Carpet
- Has basement: No
- Has fireplace: No
Interior area
- Total structure area: 1,657
- Total interior livable area: 1,657 sqft
- Finished area above ground: 1,657
Property
Parking
- Total spaces: 2
- Parking features: Attached
- Attached garage spaces: 2
Features
- Levels: One
- Patio & porch: Covered Patio/Deck
- Fencing: Vinyl
Lot
- Size: 8,668 sqft
- Features: Standard Lot 6000-9999 SF, Auto Sprinkler System, Full Sprinkler System
Details
- Parcel number: RPT42350110020
Construction
Type & style
- Home type: SingleFamily
- Property subtype: Single Family Residence
Materials
- Stone, Stucco
- Foundation: Crawl Space
- Roof: Composition
Condition
- New Construction
- New construction: Yes
- Year built: 2024
Utilities & green energy
- Water: Public
- Utilities for property: Sewer Connected, Cable Connected, Broadband Internet
Community & neighborhood
Location
- Region: Twin Falls
- Subdivision: Perrine Point
Other
Other facts
- Listing terms: Cash,Consider All,Conventional,FHA,VA Loan
- Ownership: Fee Simple
- Road surface type: Paved
Price history
Price history is unavailable.
Public tax history
| Year | Property taxes | Tax assessment |
|---|---|---|
| 2024 | $703 +1.6% | $65,514 |
| 2023 | $693 +220.1% | $65,514 -13.3% |
| 2022 | $216 +3228.9% | $75,603 +17161% |
Find assessor info on the county website
Neighborhood: 83301
Nearby schools
GreatSchools rating
- 2/10I B Perrine Elementary SchoolGrades: PK-5Distance: 1.1 mi
- 4/10Robert Stuart Jr High SchoolGrades: 6-8Distance: 0.9 mi
- 2/10Canyon Ridge High SchoolGrades: 9-12Distance: 1.2 mi
Schools provided by the listing agent
- Elementary: Rock Creek
- Middle: Robert Stuart
- High: Canyon Ridge
- District: Twin Falls School District #411
Source: IMLS. This data may not be complete. We recommend contacting the local school district to confirm school assignments for this home.

