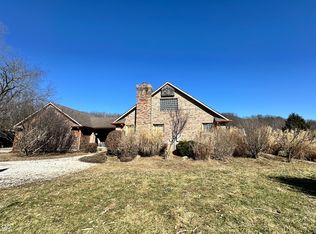Sold
$316,000
1265 Inverness Farms Rd, Martinsville, IN 46151
4beds
2,052sqft
Residential, Single Family Residence
Built in 2002
0.93 Acres Lot
$320,500 Zestimate®
$154/sqft
$2,118 Estimated rent
Home value
$320,500
Estimated sales range
Not available
$2,118/mo
Zestimate® history
Loading...
Owner options
Explore your selling options
What's special
This property offers a unique opportunity to embrace a relaxed lifestyle in a serene setting. The manufactured home presents with a metal roof and ready to be shaped into your personal haven. With 4 bedrooms, 2 full bathrooms and 1 half bathroom this well-maintained residence provides plentiful space for convenience and comfort for daily routines and rest/rejuvenation. These features ensure that mornings are smooth and stress-free, and evenings offer a tranquil space for relaxation and self-care. Spanning 2052 square feet of living area, the home provides a comfortable and inviting atmosphere for both relaxation and entertainment. The layout encourages a seamless integration of living spaces, fostering a sense of togetherness while still providing ample room for individual pursuits inside and outside. Situated on a generous 0.95 acre lot and offers abundant outdoor space for recreation, with the above ground pool, gazebo, and fire pit. There is room to garden, have chickens and so much more within the wood privacy fenced backyard area. The large detached, finished pole barn has 2 16-foot doors for easy vehicle access and workshop area with utilities connected. Built in 2002, this one-story home offers the ease and convenience of single-level living. Envision a lifestyle where daily tasks are simplified, and every area of the home is easily accessible, creating a comfortable and practical living environment.
Zillow last checked: 8 hours ago
Listing updated: October 15, 2025 at 07:34am
Listing Provided by:
Christina Woods 317-223-6662,
Carpenter, REALTORS®
Bought with:
Michael Hyde
Carpenter, REALTORS®
Source: MIBOR as distributed by MLS GRID,MLS#: 22057242
Facts & features
Interior
Bedrooms & bathrooms
- Bedrooms: 4
- Bathrooms: 3
- Full bathrooms: 2
- 1/2 bathrooms: 1
- Main level bathrooms: 3
- Main level bedrooms: 4
Primary bedroom
- Level: Main
- Area: 273 Square Feet
- Dimensions: 21 x 13
Bedroom 2
- Level: Main
- Area: 156 Square Feet
- Dimensions: 13 x 12
Bedroom 3
- Level: Main
- Area: 132 Square Feet
- Dimensions: 12 x 11
Bedroom 4
- Level: Main
- Area: 132 Square Feet
- Dimensions: 12 x 11
Dining room
- Level: Main
- Area: 169 Square Feet
- Dimensions: 13 x 13
Kitchen
- Level: Main
- Area: 260 Square Feet
- Dimensions: 20 x 13
Laundry
- Level: Main
- Area: 48 Square Feet
- Dimensions: 8 x 6
Living room
- Level: Main
- Area: 273 Square Feet
- Dimensions: 21 x 13
Heating
- Electric, Forced Air
Cooling
- Central Air
Appliances
- Included: Dishwasher, Exhaust Fan, Gas Oven, Propane Water Heater, Refrigerator, Water Softener Owned
- Laundry: Laundry Room
Features
- Double Vanity, Cathedral Ceiling(s), Ceiling Fan(s), Hardwood Floors, High Speed Internet, Pantry, Smart Thermostat, Walk-In Closet(s)
- Flooring: Hardwood
- Windows: Wood Work Stained
- Has basement: No
Interior area
- Total structure area: 2,052
- Total interior livable area: 2,052 sqft
Property
Parking
- Parking features: Detached, Gravel, Gated, RV Access/Parking, Tandem
- Details: Garage Parking Other(Garage Door Opener, Service Door)
Features
- Levels: One
- Stories: 1
- Patio & porch: Deck, Patio
- Exterior features: Gutter Guards, Fire Pit, Other
- Pool features: Above Ground, Outdoor Pool, Pool Cover
- Fencing: Fenced,Full,Privacy,Gate
Lot
- Size: 0.93 Acres
- Features: Not In Subdivision, Rural - Not Subdivision, Mature Trees, Trees-Small (Under 20 Ft)
Details
- Additional structures: Barn Pole, Storage, Gazebo
- Parcel number: 551211110002002014
- Special conditions: As Is,Sales Disclosure Supplements
- Horse amenities: None
Construction
Type & style
- Home type: SingleFamily
- Architectural style: Ranch
- Property subtype: Residential, Single Family Residence
- Attached to another structure: Yes
Materials
- Vinyl Siding
- Foundation: Block, Full
Condition
- Updated/Remodeled
- New construction: No
- Year built: 2002
Utilities & green energy
- Electric: 200+ Amp Service
- Sewer: Septic Tank
- Water: Well, Private
Community & neighborhood
Security
- Security features: 24 Hour Security, Carbon Monoxide Detector(s), Security Lights, Security Service, Security System, Security System Owned
Location
- Region: Martinsville
- Subdivision: No Subdivision
Price history
| Date | Event | Price |
|---|---|---|
| 10/14/2025 | Sold | $316,000-1.3%$154/sqft |
Source: | ||
| 9/8/2025 | Pending sale | $320,000$156/sqft |
Source: | ||
| 8/19/2025 | Listed for sale | $320,000+73.1%$156/sqft |
Source: | ||
| 11/6/2020 | Listing removed | $184,900$90/sqft |
Source: Keller Williams Realty Indy Metro South #21718612 Report a problem | ||
| 10/31/2020 | Pending sale | $184,900$90/sqft |
Source: Keller Williams Realty Indy Metro South #21718612 Report a problem | ||
Public tax history
| Year | Property taxes | Tax assessment |
|---|---|---|
| 2024 | $1,050 +22.9% | $210,000 0% |
| 2023 | $854 +27.6% | $210,100 +11% |
| 2022 | $669 +50.9% | $189,200 +13% |
Find assessor info on the county website
Neighborhood: 46151
Nearby schools
GreatSchools rating
- 7/10Poston Road Elementary SchoolGrades: PK-4Distance: 3.8 mi
- 7/10John R. Wooden Middle SchoolGrades: 6-8Distance: 3.8 mi
- 4/10Martinsville High SchoolGrades: 9-12Distance: 4.6 mi
Schools provided by the listing agent
- Middle: John R. Wooden Middle School
Source: MIBOR as distributed by MLS GRID. This data may not be complete. We recommend contacting the local school district to confirm school assignments for this home.
Get a cash offer in 3 minutes
Find out how much your home could sell for in as little as 3 minutes with a no-obligation cash offer.
Estimated market value$320,500
Get a cash offer in 3 minutes
Find out how much your home could sell for in as little as 3 minutes with a no-obligation cash offer.
Estimated market value
$320,500
