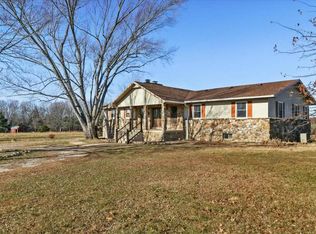Closed
Listing Provided by:
Julie A Thompson 417-926-5552,
RE/MAX Farm and Home
Bought with: Zdefault Office
Price Unknown
1265 M County Rd #135, Wasola, MO 65773
4beds
7,142sqft
Single Family Residence
Built in 1972
6.5 Acres Lot
$301,400 Zestimate®
$--/sqft
$-- Estimated rent
Home value
$301,400
Estimated sales range
Not available
Not available
Zestimate® history
Loading...
Owner options
Explore your selling options
What's special
This beautiful country home with acreage is nestled in the woods, offering tranquility and breath-taking views for miles! 6.5 m/l acres of serene landscape, 4 spacious bedrooms, cozy up by 2 inviting fireplaces, Expansive 36x24 bonus room, perfect for family gatherings or entertaining. Off this basement is a finished workshop area. Attached 2 car garage. Enjoy the outdoors on a large wrap around deck with VIEWS FOR MILES, ideal for relaxation and hosting. A 32x50 barn/shop with electricity, perfect for hobbies or storage -Enough land for a couple cows or horses if you like! This property combines comfort, luxury, and the beauty of nature. Don't miss your chance to own this incredible country retreat! NO RESTRICTIONS!!!! Located close to area Rivers, Lakes, Streams and National Forest. Live in the Ozarks and all it has to offer!
Zillow last checked: 8 hours ago
Listing updated: April 28, 2025 at 06:00pm
Listing Provided by:
Julie A Thompson 417-926-5552,
RE/MAX Farm and Home
Bought with:
Default Zmember
Zdefault Office
Source: MARIS,MLS#: 24075416 Originating MLS: Regional MLS
Originating MLS: Regional MLS
Facts & features
Interior
Bedrooms & bathrooms
- Bedrooms: 4
- Bathrooms: 4
- Full bathrooms: 3
- 1/2 bathrooms: 1
- Main level bathrooms: 4
- Main level bedrooms: 4
Heating
- Baseboard, Electric
Cooling
- Attic Fan, Ceiling Fan(s), Central Air, Electric
Appliances
- Included: Electric Water Heater, Dishwasher, Electric Cooktop, Refrigerator
Features
- Workshop/Hobby Area
- Basement: Partial
- Number of fireplaces: 2
- Fireplace features: Wood Burning, Basement, Living Room
Interior area
- Total structure area: 7,142
- Total interior livable area: 7,142 sqft
- Finished area above ground: 7,142
Property
Parking
- Total spaces: 2
- Parking features: Additional Parking
- Garage spaces: 2
Features
- Levels: One
- Patio & porch: Deck, Covered
Lot
- Size: 6.50 Acres
- Dimensions: 6.5 acres
Details
- Additional structures: Workshop
- Special conditions: Standard
Construction
Type & style
- Home type: SingleFamily
- Architectural style: Ranch
- Property subtype: Single Family Residence
Condition
- Year built: 1972
Utilities & green energy
- Sewer: Septic Tank
- Water: Well
Community & neighborhood
Location
- Region: Wasola
Other
Other facts
- Listing terms: Cash,Conventional
- Ownership: Private
Price history
| Date | Event | Price |
|---|---|---|
| 3/11/2025 | Sold | -- |
Source: | ||
| 1/31/2025 | Pending sale | $289,500$41/sqft |
Source: | ||
| 12/10/2024 | Listed for sale | $289,500$41/sqft |
Source: | ||
Public tax history
Tax history is unavailable.
Neighborhood: 65773
Nearby schools
GreatSchools rating
- 4/10Ava Elementary SchoolGrades: PK-4Distance: 13.7 mi
- 7/10Ava Middle SchoolGrades: 5-8Distance: 13.7 mi
- 6/10Ava High SchoolGrades: 9-12Distance: 13.7 mi
Schools provided by the listing agent
- Elementary: Gainesville Elem.
- Middle: Gainesville High
- High: Gainesville High
Source: MARIS. This data may not be complete. We recommend contacting the local school district to confirm school assignments for this home.
