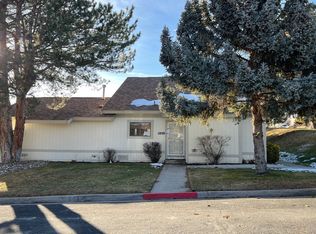Closed
$405,000
1265 Searchlite Ct, Reno, NV 89503
3beds
1,457sqft
Townhouse
Built in 1977
1,742.4 Square Feet Lot
$406,400 Zestimate®
$278/sqft
$2,354 Estimated rent
Home value
$406,400
$370,000 - $447,000
$2,354/mo
Zestimate® history
Loading...
Owner options
Explore your selling options
What's special
This inviting 3-bedroom, 3-bath townhouse has been beautifully updated and is ready to welcome you home. Each bedroom has its own private bathroom, offering comfort and convenience for family or guests. Throughout the home you'll find brand-new LVP flooring, freshly remodeled bathrooms, new doors and trim, updated light fixtures, and fresh paint that give the space a bright, cheerful feel. The kitchen has been completely refreshed with new butcher block countertops, new cabinets, sink, and disposal, plus a brand-new range/oven, microwave, and refrigerator. A new dryer is also included, along with a new garage door opener for peace of mind. Outside, enjoy the charming courtyard with a patio and garden area—perfect for relaxing or entertaining. Located in a quiet neighborhood near shopping, restaurants, and freeway access, this move-in ready home blends comfort, convenience, and charm. All appliances convey with no warranty.
Zillow last checked: 8 hours ago
Listing updated: October 31, 2025 at 06:13am
Listed by:
Shelly Walters S.174760 775-815-0505,
Coldwell Banker Select Reno
Bought with:
Megan Lowe, S.169822
Chase International-Damonte
Source: NNRMLS,MLS#: 250055260
Facts & features
Interior
Bedrooms & bathrooms
- Bedrooms: 3
- Bathrooms: 3
- Full bathrooms: 3
Heating
- Natural Gas
Cooling
- Central Air
Appliances
- Included: Dishwasher, Disposal, Dryer, Electric Cooktop, Electric Range, Microwave, Oven, Refrigerator, Washer
- Laundry: In Kitchen, Laundry Area, Shelves
Features
- Ceiling Fan(s), High Ceilings, Walk-In Closet(s)
- Flooring: Ceramic Tile, Laminate
- Windows: Double Pane Windows, Vinyl Frames
- Has basement: No
- Number of fireplaces: 1
- Fireplace features: Wood Burning
- Common walls with other units/homes: 1 Common Wall
Interior area
- Total structure area: 1,457
- Total interior livable area: 1,457 sqft
Property
Parking
- Total spaces: 2
- Parking features: Additional Parking, Common, Garage, Garage Door Opener
- Garage spaces: 2
Features
- Levels: Two
- Stories: 2
- Pool features: None
- Spa features: None
- Fencing: Back Yard
- Has view: Yes
- View description: Trees/Woods
Lot
- Size: 1,742 sqft
- Features: Cul-De-Sac
Details
- Additional structures: None
- Parcel number: 00134016
- Zoning: SF8
Construction
Type & style
- Home type: Townhouse
- Property subtype: Townhouse
- Attached to another structure: Yes
Materials
- Wood Siding
- Foundation: Crawl Space
- Roof: Composition
Condition
- New construction: No
- Year built: 1977
Utilities & green energy
- Sewer: Public Sewer
- Water: Public
- Utilities for property: Cable Available, Electricity Available, Electricity Connected, Internet Available, Natural Gas Available, Natural Gas Connected, Phone Available, Sewer Available, Sewer Connected, Water Available, Water Connected, Cellular Coverage, Water Meter Installed
Community & neighborhood
Security
- Security features: Smoke Detector(s)
Location
- Region: Reno
- Subdivision: Sierra Loma 3
HOA & financial
HOA
- Has HOA: Yes
- HOA fee: $360 monthly
- Amenities included: Clubhouse, Landscaping, Maintenance Grounds, Maintenance Structure, Pool, Tennis Court(s)
- Services included: Maintenance Structure, Snow Removal
- Association name: SIerra Loma Association-775-626-7333
Other
Other facts
- Listing terms: 1031 Exchange,Cash,Conventional,FHA,VA Loan
Price history
| Date | Event | Price |
|---|---|---|
| 10/30/2025 | Sold | $405,000+1.3%$278/sqft |
Source: | ||
| 9/20/2025 | Contingent | $400,000$275/sqft |
Source: | ||
| 8/29/2025 | Listed for sale | $400,000+70.2%$275/sqft |
Source: | ||
| 3/19/2008 | Listing removed | $235,000$161/sqft |
Source: TourFactory #70018593 Report a problem | ||
| 2/2/2008 | Listed for sale | $235,000+0.9%$161/sqft |
Source: TourFactory #70018593 Report a problem | ||
Public tax history
| Year | Property taxes | Tax assessment |
|---|---|---|
| 2025 | $1,187 +2.9% | $51,376 +4.1% |
| 2024 | $1,153 +2.9% | $49,360 +3% |
| 2023 | $1,121 +3% | $47,919 +19.6% |
Find assessor info on the county website
Neighborhood: Kings Row
Nearby schools
GreatSchools rating
- 6/10Mamie Towles Elementary SchoolGrades: PK-5Distance: 0.4 mi
- 5/10Archie Clayton Middle SchoolGrades: 6-8Distance: 0.5 mi
- 7/10Robert Mc Queen High SchoolGrades: 9-12Distance: 1.4 mi
Schools provided by the listing agent
- Elementary: Towles
- Middle: Clayton
- High: McQueen
Source: NNRMLS. This data may not be complete. We recommend contacting the local school district to confirm school assignments for this home.
Get a cash offer in 3 minutes
Find out how much your home could sell for in as little as 3 minutes with a no-obligation cash offer.
Estimated market value
$406,400
Get a cash offer in 3 minutes
Find out how much your home could sell for in as little as 3 minutes with a no-obligation cash offer.
Estimated market value
$406,400
