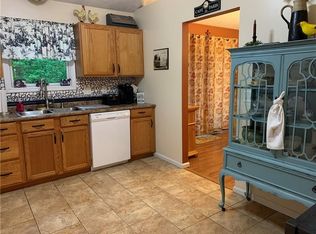Sold for $320,000 on 08/11/25
$320,000
1265 Slippery Rock Rd, Slippery Rock, PA 16057
3beds
--sqft
Single Family Residence
Built in 1945
1.31 Acres Lot
$304,100 Zestimate®
$--/sqft
$1,420 Estimated rent
Home value
$304,100
$289,000 - $319,000
$1,420/mo
Zestimate® history
Loading...
Owner options
Explore your selling options
What's special
This charming and well built 3 BD, 2 BA Cape Cod offers a perfect blend of comfort and natural beauty with woods as a backdrop and lush landscaping surrounding the property. A covered back porch invites you to relax and enjoy peaceful views of the surrounding nature, while fruit trees dot the yard, adding a touch of orchard charm and seasonal delight. Classic architecture with arched doorways, dormers, plaster walls, true oak floors, trim & doors throughout. The master suite on main level boasts a walk in closet & full bath with 2 large BDs and a 7x7 loft for a great home office on upper level. 13x8 mud room off the back porch could host the laundry for one level living. This property has been lovingly cared for, reflecting pride of ownership. Whether you're sipping morning coffee on the porch or taking a quiet stroll through the wooded area, this home offers a unique retreat. Ideal for those who appreciate nature and timeless style, this gem in GCSD is ready to welcome you HOME!
Zillow last checked: 8 hours ago
Listing updated: August 11, 2025 at 01:59pm
Listed by:
Melissa Barker 724-933-6300,
RE/MAX SELECT REALTY
Bought with:
Joy Lamars, AB068313
RE/MAX SELECT REALTY
Source: WPMLS,MLS#: 1701797 Originating MLS: West Penn Multi-List
Originating MLS: West Penn Multi-List
Facts & features
Interior
Bedrooms & bathrooms
- Bedrooms: 3
- Bathrooms: 2
- Full bathrooms: 2
Primary bedroom
- Level: Main
- Dimensions: 13x11
Bedroom 2
- Level: Upper
- Dimensions: 18x13
Bedroom 3
- Level: Upper
- Dimensions: 16x12
Bonus room
- Level: Main
- Dimensions: 13x8
Bonus room
- Level: Upper
- Dimensions: 7x7
Dining room
- Level: Main
- Dimensions: 12x11
Entry foyer
- Level: Main
- Dimensions: 6x4
Kitchen
- Level: Main
- Dimensions: 13x10
Laundry
- Level: Basement
Living room
- Level: Main
- Dimensions: 18x11
Heating
- Electric, Heat Pump
Cooling
- Central Air
Appliances
- Included: Some Electric Appliances, Dishwasher, Microwave, Refrigerator, Stove
Features
- Flooring: Hardwood, Vinyl, Carpet
- Windows: Screens
- Basement: Full,Unfinished,Walk-Up Access
Property
Parking
- Total spaces: 2
- Parking features: Detached, Garage
- Has garage: Yes
Features
- Levels: One and One Half
- Stories: 1
- Pool features: None
Lot
- Size: 1.31 Acres
- Dimensions: 202 x 420
Details
- Parcel number: 17225076
Construction
Type & style
- Home type: SingleFamily
- Architectural style: Cape Cod
- Property subtype: Single Family Residence
Materials
- Stone, Vinyl Siding
- Roof: Asphalt
Condition
- Resale
- Year built: 1945
Utilities & green energy
- Sewer: Septic Tank
- Water: Well
Community & neighborhood
Location
- Region: Slippery Rock
Price history
| Date | Event | Price |
|---|---|---|
| 8/11/2025 | Sold | $320,000+1.6% |
Source: | ||
| 8/1/2025 | Pending sale | $314,900 |
Source: | ||
| 7/10/2025 | Contingent | $314,900 |
Source: | ||
| 6/18/2025 | Price change | $314,900-3.1% |
Source: | ||
| 5/21/2025 | Listed for sale | $325,000+212.5% |
Source: | ||
Public tax history
| Year | Property taxes | Tax assessment |
|---|---|---|
| 2024 | $1,572 +4.7% | $15,700 |
| 2023 | $1,502 +3.2% | $15,700 |
| 2022 | $1,455 +5.7% | $15,700 |
Find assessor info on the county website
Neighborhood: 16057
Nearby schools
GreatSchools rating
- 6/10Slippery Rock Area El SchoolGrades: K-5Distance: 1.4 mi
- 6/10Slippery Rock Area Middle SchoolGrades: 6-8Distance: 0.6 mi
- 7/10Slippery Rock Area High SchoolGrades: 9-12Distance: 0.6 mi
Schools provided by the listing agent
- District: Grove City Area
Source: WPMLS. This data may not be complete. We recommend contacting the local school district to confirm school assignments for this home.

Get pre-qualified for a loan
At Zillow Home Loans, we can pre-qualify you in as little as 5 minutes with no impact to your credit score.An equal housing lender. NMLS #10287.
