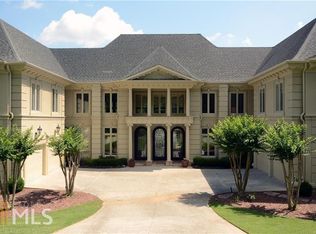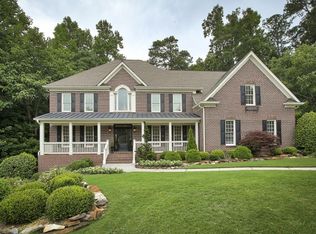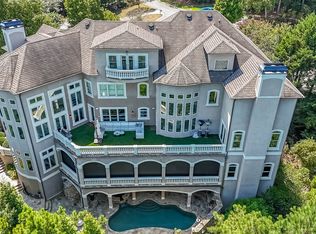Closed
$1,700,000
1265 Stuart Rdg, Johns Creek, GA 30022
8beds
11,737sqft
Single Family Residence
Built in 1998
0.75 Acres Lot
$2,112,900 Zestimate®
$145/sqft
$4,821 Estimated rent
Home value
$2,112,900
$1.86M - $2.43M
$4,821/mo
Zestimate® history
Loading...
Owner options
Explore your selling options
What's special
Enjoy Extraordinary Country Club of the South Resort Living in this Elegant Masterpiece on the 15th fairway. Natural light & impeccable attention to detail at every turn! Exceptional open floor plan is an entertainer's dream. The kitchen has white cabinetry, and high-end appliances; opens to the family room and keeping room, perfect for hosting large gatherings. Stunning main level owner's suite w/fireside sitting, view of the golf course & large custom closets! 2nd bedroom with full bath on the main and 5 ensuite bedrooms on the 2 floor. Amazing daylight terrace w/15+ ceilings, and wall of windows with a 2nd kitchen, a luxurious oversized ensuite, and sunroom. The terrace also features a gym, music room, and 2 game rooms. Secure, gated entrance with staffed security guards, tennis courts, pools, playgrounds, swim team, basketball courts, and pickle ball courts. The Country Club offers An additional 6 clay courts, 6 hard courts, restaurants, a clubhouse, a pool, and an 18-hole Jack Nicklaus Designed, Award Winning Golf Course.
Zillow last checked: 8 hours ago
Listing updated: July 05, 2023 at 08:45am
Listed by:
Bridget Rickey 678-983-0448,
Keller Williams Realty Consultants
Bought with:
Bridget Rickey, 368333
Keller Williams Realty Consultants
Source: GAMLS,MLS#: 10093967
Facts & features
Interior
Bedrooms & bathrooms
- Bedrooms: 8
- Bathrooms: 9
- Full bathrooms: 7
- 1/2 bathrooms: 2
- Main level bathrooms: 2
- Main level bedrooms: 2
Dining room
- Features: Seats 12+
Kitchen
- Features: Breakfast Area, Breakfast Bar, Kitchen Island, Second Kitchen, Walk-in Pantry
Heating
- Forced Air, Natural Gas, Zoned
Cooling
- Attic Fan, Ceiling Fan(s), Central Air, Zoned
Appliances
- Included: Dishwasher, Disposal, Double Oven, Gas Water Heater, Microwave, Refrigerator
- Laundry: Other
Features
- Bookcases, High Ceilings, Master On Main Level, Tray Ceiling(s), Walk-In Closet(s), Wet Bar
- Flooring: Carpet, Hardwood, Tile
- Windows: Double Pane Windows
- Basement: Bath/Stubbed,Daylight,Exterior Entry,Finished,Full,Interior Entry
- Number of fireplaces: 3
- Fireplace features: Family Room, Gas Log, Gas Starter, Living Room
- Common walls with other units/homes: No Common Walls
Interior area
- Total structure area: 11,737
- Total interior livable area: 11,737 sqft
- Finished area above ground: 11,737
- Finished area below ground: 0
Property
Parking
- Total spaces: 3
- Parking features: Attached, Garage, Garage Door Opener, Kitchen Level
- Has attached garage: Yes
Accessibility
- Accessibility features: Accessible Entrance
Features
- Levels: Two
- Stories: 2
- Patio & porch: Patio
- Exterior features: Garden
- Fencing: Fenced
- Body of water: None
- Frontage type: Golf Course
Lot
- Size: 0.75 Acres
- Features: Other
Details
- Parcel number: 11 010400650764
- Other equipment: Home Theater
Construction
Type & style
- Home type: SingleFamily
- Architectural style: European,Traditional
- Property subtype: Single Family Residence
Materials
- Stucco
- Roof: Composition
Condition
- Resale
- New construction: No
- Year built: 1998
Utilities & green energy
- Sewer: Public Sewer
- Water: Public
- Utilities for property: Cable Available, Underground Utilities
Green energy
- Energy efficient items: Insulation, Thermostat
Community & neighborhood
Security
- Security features: Security System, Smoke Detector(s)
Community
- Community features: Clubhouse, Gated, Golf, Playground, Pool, Street Lights, Swim Team, Tennis Court(s), Walk To Schools
Location
- Region: Johns Creek
- Subdivision: Country Club of The South
HOA & financial
HOA
- Has HOA: Yes
- HOA fee: $3,100 annually
- Services included: Other
Other
Other facts
- Listing agreement: Exclusive Right To Sell
Price history
| Date | Event | Price |
|---|---|---|
| 7/5/2023 | Sold | $1,700,000-14.9%$145/sqft |
Source: | ||
| 4/26/2023 | Pending sale | $1,998,000$170/sqft |
Source: | ||
| 9/22/2022 | Listed for sale | $1,998,000+73.7%$170/sqft |
Source: | ||
| 3/18/2019 | Listing removed | $1,150,000$98/sqft |
Source: Compass #6122074 Report a problem | ||
| 3/18/2019 | Listed for sale | $1,150,000+5.5%$98/sqft |
Source: Compass #6122074 Report a problem | ||
Public tax history
| Year | Property taxes | Tax assessment |
|---|---|---|
| 2024 | $20,411 +47.6% | $680,000 +48% |
| 2023 | $13,828 -2% | $459,600 |
| 2022 | $14,103 +7.3% | $459,600 -6.3% |
Find assessor info on the county website
Neighborhood: 30022
Nearby schools
GreatSchools rating
- 8/10Barnwell Elementary SchoolGrades: PK-5Distance: 0.3 mi
- 8/10Autrey Mill Middle SchoolGrades: 6-8Distance: 1 mi
- 10/10Johns Creek High SchoolGrades: 9-12Distance: 3.3 mi
Schools provided by the listing agent
- Elementary: Barnwell
- Middle: Autrey Milll
- High: Johns Creek
Source: GAMLS. This data may not be complete. We recommend contacting the local school district to confirm school assignments for this home.
Get a cash offer in 3 minutes
Find out how much your home could sell for in as little as 3 minutes with a no-obligation cash offer.
Estimated market value
$2,112,900
Get a cash offer in 3 minutes
Find out how much your home could sell for in as little as 3 minutes with a no-obligation cash offer.
Estimated market value
$2,112,900


