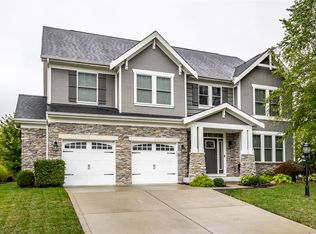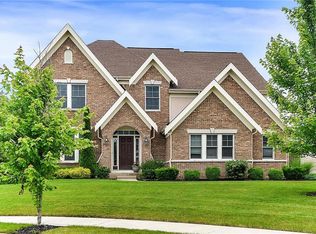Sold
$630,000
12650 Misty Ridge Ct, Fishers, IN 46037
5beds
4,338sqft
Residential, Single Family Residence
Built in 2015
10,018.8 Square Feet Lot
$627,400 Zestimate®
$145/sqft
$3,519 Estimated rent
Home value
$627,400
$596,000 - $665,000
$3,519/mo
Zestimate® history
Loading...
Owner options
Explore your selling options
What's special
Majestic 5 bedroom beauty with gorgeous elevation and all around brick wrap, in the most sought-after neighborhood of Thorpecreek. Huge corner lot at the end of cul-de-sac. Front porch gives a great view of the street. Fresh paint and brand new carpet throughout! Spacious foyer leads you office room with French doors & large formal dining room, both highlighted with wainscotting. The gourmet kitchen is a chef's dream, featuring double stainless steel ovens, a gas cooktop, updated cabinets, walk in pantry and a spacious granite island overlooking the breakfast nook and a breathtaking 2-story great room. Upper floor has four generously sized bedrooms, two full baths and a massive laundry room for ultimate convenience. Tray ceiling adds to the elegance of spacious primary bedroom with huge bathroom and walk in closet. All the closets are upgraded with shelves by 'Closets by Design". The finished basement is a standout, complete with an additional bedroom and full bath-ideal for a guest suite. With ample space for a playroom, workout area, craft room, or home theater, the possibilities are endless! The backyard is perfect for entertaining and those relaxed evenings with huge concrete patio & playset. Large trees and berms ensure the privacy. Community amenities includes Clubhouse, pool, playground, and basketball court. Top rated schools. Minutes to I69, tons of shopping and restaurants.
Zillow last checked: 8 hours ago
Listing updated: June 18, 2025 at 03:03pm
Listing Provided by:
Kelly Dather 317-496-9308,
Keller Williams Indy Metro NE,
Ravindra Sajja 317-992-6344
Bought with:
Marianne Piazzi
Encore Sotheby's International
Source: MIBOR as distributed by MLS GRID,MLS#: 22024126
Facts & features
Interior
Bedrooms & bathrooms
- Bedrooms: 5
- Bathrooms: 4
- Full bathrooms: 3
- 1/2 bathrooms: 1
- Main level bathrooms: 1
Bedroom 5
- Features: Laminate
- Level: Basement
- Area: 228 Square Feet
- Dimensions: 19x12
Heating
- Forced Air, Natural Gas
Appliances
- Included: Gas Cooktop, Dishwasher, Disposal, MicroHood, Double Oven, Electric Water Heater
- Laundry: Upper Level
Features
- Attic Access, Double Vanity, High Ceilings, Tray Ceiling(s), Kitchen Island, Hardwood Floors, High Speed Internet, Eat-in Kitchen, Walk-In Closet(s)
- Flooring: Hardwood
- Windows: Windows Thermal, Windows Vinyl
- Basement: Ceiling - 9+ feet,Egress Window(s),Finished,Full,Storage Space
- Attic: Access Only
- Number of fireplaces: 1
- Fireplace features: Gas Log, Great Room
Interior area
- Total structure area: 4,338
- Total interior livable area: 4,338 sqft
- Finished area below ground: 1,400
Property
Parking
- Total spaces: 2
- Parking features: Attached
- Attached garage spaces: 2
- Details: Garage Parking Other(Finished Garage)
Features
- Levels: Two
- Stories: 2
- Patio & porch: Covered, Patio
- Exterior features: Playground
Lot
- Size: 10,018 sqft
- Features: Cul-De-Sac, Sidewalks, Street Lights
Details
- Parcel number: 291231002025000020
- Horse amenities: None
Construction
Type & style
- Home type: SingleFamily
- Architectural style: Traditional
- Property subtype: Residential, Single Family Residence
Materials
- Brick, Cement Siding
- Foundation: Concrete Perimeter
Condition
- New construction: No
- Year built: 2015
Details
- Builder name: Fischer Homes
Utilities & green energy
- Water: Municipal/City
Community & neighborhood
Community
- Community features: Clubhouse
Location
- Region: Fishers
- Subdivision: Overlook At Thorpe Creek
HOA & financial
HOA
- Has HOA: Yes
- HOA fee: $1,000 annually
- Amenities included: Pool
- Services included: Clubhouse, ParkPlayground, Management, Snow Removal
- Association phone: 317-570-4358
Price history
| Date | Event | Price |
|---|---|---|
| 6/13/2025 | Sold | $630,000-3.8%$145/sqft |
Source: | ||
| 5/5/2025 | Pending sale | $655,000$151/sqft |
Source: | ||
| 4/11/2025 | Price change | $655,000-2.1%$151/sqft |
Source: | ||
| 3/27/2025 | Price change | $669,000-0.7%$154/sqft |
Source: | ||
| 3/1/2025 | Listed for sale | $674,000+15.2%$155/sqft |
Source: | ||
Public tax history
| Year | Property taxes | Tax assessment |
|---|---|---|
| 2024 | $6,100 +8.2% | $551,200 +4.7% |
| 2023 | $5,638 +6.4% | $526,500 +11.8% |
| 2022 | $5,299 +2% | $471,000 +7.3% |
Find assessor info on the county website
Neighborhood: 46037
Nearby schools
GreatSchools rating
- 8/10Thorpe Creek ElementaryGrades: PK-4Distance: 0.2 mi
- 8/10Hamilton Southeastern Jr High SchoolGrades: 5-8Distance: 1.1 mi
- 10/10Hamilton Southeastern High SchoolGrades: 9-12Distance: 0.9 mi
Schools provided by the listing agent
- Elementary: Thorpe Creek Elementary
- Middle: Hamilton SE Int and Jr High Sch
- High: Hamilton Southeastern HS
Source: MIBOR as distributed by MLS GRID. This data may not be complete. We recommend contacting the local school district to confirm school assignments for this home.
Get a cash offer in 3 minutes
Find out how much your home could sell for in as little as 3 minutes with a no-obligation cash offer.
Estimated market value
$627,400
Get a cash offer in 3 minutes
Find out how much your home could sell for in as little as 3 minutes with a no-obligation cash offer.
Estimated market value
$627,400

