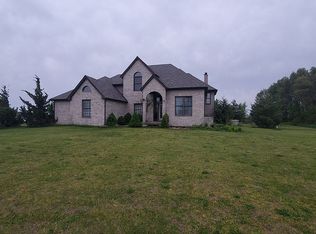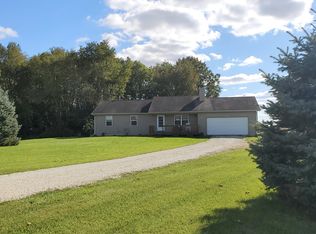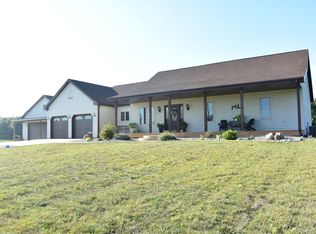Sold for $475,000
$475,000
12652 W 4000n Rd, Bonfield, IL 60913
4beds
2,600sqft
SingleFamily
Built in 2004
3 Acres Lot
$493,500 Zestimate®
$183/sqft
$3,418 Estimated rent
Home value
$493,500
$395,000 - $622,000
$3,418/mo
Zestimate® history
Loading...
Owner options
Explore your selling options
What's special
2600+sq ft. home on 3 acres in the country (mini farm). Main level of house has 2 bedrooms, 2.5 bathrooms, oversized kitchen with 3 seating areas, desk, pantry, and plenty of storage. The other rooms on the main level are the utility room/laundry room, dining room (we used as office/sitting area). Enter the very large master bedroom from the hallway and see it’s roomy for large furniture and has a sliding glass door that exits to the rear covered porch. This master also has a walk in closet with double sides for hanging. The master bedroom has a master suite bathroom with an oversized jacuzzi tub, shower, double sink vanity with storage underneath and side towel cabinet. The other bedroom has 2 doors for entry. One door exits to to the front foyer at the front door and the other door exits to the guest/main full size bathroom with tub/shower, and bidet toilet. Easy access from this bedroom is perfect for guests, extended family, and those with special needs staying over. The hallway has 3 closets. The great room is oversized for large furniture if desired and has French doors exiting to the back full covered porch. The covered porch is connected to a concrete patio which connects to the surrounding deck for the above ground pool. Perfect back outdoor area for entertaining or quiet days/nights. Pretty private as neighbors are not close. The great room connects to the hall foyer, the main hallway leading to the 2 bedrooms, and connects to the oversized kitchen. The kitchen has 3 exits with one to the great room, the other the dining room, and the other to the utility/laundry room. The laundry room has a half bath to eliminate extra unnecessary trips throughout the house when outdoors, or last minute needs. The laundry room exits to the 3 car garage that has 2 different walk up attics for massive storage or bonus room area. Outside storage shed adds to the ample storage. Upstairs level has 2 same size bedrooms with both having their own access to the Jack and Jill style bathroom. Each bedroom has its own sink vanity. The bedrooms only share the bathtub/shower, linen closet, and toilet. Full partially finished, dry basement with additional bathroom. Basement and garage floor are set up for radiant heat. New furnace 2021. New roof 2019. New kitchen faucet 2025. Intercom wiring throughout the house. Wonderful house for family time and entertainment. Built 2003-2004 Garage has chairlift to enter house to main level for those needing assistance with stairs. Built in 2003-2004 and still owned by original owners. Great country living with great schools. House is wired to plug in your generator in case of power outages. Living Room is 19x19. MBR is 18 x 14.25 not counting the walk in closet. Downstairs guest bedroom is 10.5 x14.75. Upstairs bedrooms are each 14x14 not counting walk in closets or dormer space. Dining room/office room is 14x11. Main floor hallway is 9.3x 3.6 which does not include the 3 separate hall closets. House is ready to show at your convenience. Just schedule an appointment.
Facts & features
Interior
Bedrooms & bathrooms
- Bedrooms: 4
- Bathrooms: 5
- Full bathrooms: 4
- 1/2 bathrooms: 1
Heating
- Forced air, Radiant, Propane / Butane
Cooling
- Central
Appliances
- Included: Dishwasher, Dryer, Freezer, Microwave, Range / Oven, Refrigerator, Washer
Features
- Flooring: Tile, Carpet
- Basement: Partially finished
Interior area
- Total interior livable area: 2,600 sqft
Property
Parking
- Parking features: Garage - Attached
Features
- Exterior features: Vinyl
Lot
- Size: 3 Acres
Details
- Parcel number: 080718101004
Construction
Type & style
- Home type: SingleFamily
Condition
- Year built: 2004
Community & neighborhood
Location
- Region: Bonfield
Price history
| Date | Event | Price |
|---|---|---|
| 8/18/2025 | Sold | $475,000-7.8%$183/sqft |
Source: Public Record Report a problem | ||
| 8/13/2025 | Pending sale | $515,000$198/sqft |
Source: Owner Report a problem | ||
| 6/27/2025 | Price change | $515,000-1.9%$198/sqft |
Source: Owner Report a problem | ||
| 5/28/2025 | Price change | $525,000-4.5%$202/sqft |
Source: Owner Report a problem | ||
| 5/25/2025 | Price change | $550,000-4.3%$212/sqft |
Source: Owner Report a problem | ||
Public tax history
| Year | Property taxes | Tax assessment |
|---|---|---|
| 2024 | $6,628 -2.8% | $98,994 |
| 2023 | $6,816 +8.4% | $98,994 +10.2% |
| 2022 | $6,286 +6% | $89,791 +8.7% |
Find assessor info on the county website
Neighborhood: 60913
Nearby schools
GreatSchools rating
- NABonfield Grade SchoolGrades: PK-1Distance: 4.1 mi
- 8/10Limestone Elementary SchoolGrades: 5-8Distance: 8.4 mi
- 8/10Herscher High SchoolGrades: 9-12Distance: 8.4 mi
Get pre-qualified for a loan
At Zillow Home Loans, we can pre-qualify you in as little as 5 minutes with no impact to your credit score.An equal housing lender. NMLS #10287.


