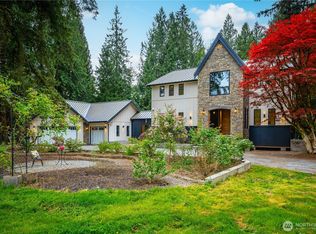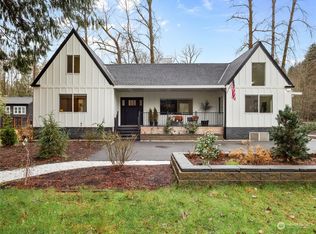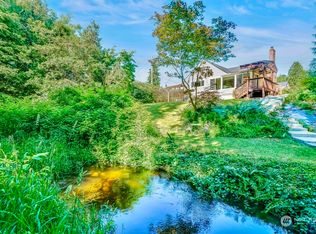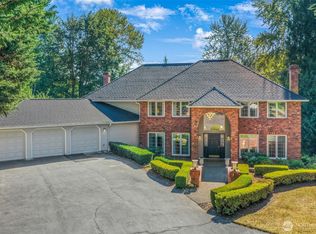Sold
Listed by:
Valerie Young,
COMPASS,
Yang Xiao,
Coldwell Banker Bain
Bought with: Better Properties Eastside
$2,050,000
12653 Avondale Road NE, Redmond, WA 98052
4beds
2,980sqft
Single Family Residence
Built in 1948
9.76 Acres Lot
$2,050,200 Zestimate®
$688/sqft
$5,716 Estimated rent
Home value
$2,050,200
$1.91M - $2.21M
$5,716/mo
Zestimate® history
Loading...
Owner options
Explore your selling options
What's special
HOT property. COOL price. Euro-inspired creekside estate with income-producing potential on shy 10 acres. Flexible living includes MIL, ADU, and multiple outbuildings—ideal for multi-generational living or generating revenue. Updated interiors feature new windows, gleaming hardwoods, quartz counters, open concept chef’s kitchen, and walls of windows w/nano doors opening to an expansive deck. Ready to move-in equestrian lifestyle or versatile use barns with 20+ stalls with fresh shavings, outdoor arena (20 x 60 meters), new fencing, paddocks, abundant storage, and ample parking for all the big toys. Security cameras. EV Charger. Brand new generator conveys. Gated privacy, award-winning schools—close to everything, FAR from ordinary.
Zillow last checked: 8 hours ago
Listing updated: December 22, 2025 at 04:05am
Listed by:
Valerie Young,
COMPASS,
Yang Xiao,
Coldwell Banker Bain
Bought with:
David Cho, 75183
Better Properties Eastside
Source: NWMLS,MLS#: 2429927
Facts & features
Interior
Bedrooms & bathrooms
- Bedrooms: 4
- Bathrooms: 6
- Full bathrooms: 3
- 3/4 bathrooms: 2
- 1/2 bathrooms: 1
- Main level bathrooms: 2
Bedroom
- Level: Lower
Bathroom full
- Level: Lower
Bathroom full
- Level: Main
Other
- Level: Lower
Other
- Level: Main
Other
- Level: Main
Den office
- Level: Main
Dining room
- Level: Main
Entry hall
- Level: Main
Great room
- Level: Lower
Kitchen with eating space
- Level: Main
Kitchen without eating space
- Level: Main
Living room
- Level: Main
Utility room
- Level: Lower
Heating
- Fireplace, Fireplace Insert, Radiator, Wall Unit(s), Electric, Natural Gas
Cooling
- None
Appliances
- Included: Dishwasher(s), Dryer(s), Microwave(s), Refrigerator(s), See Remarks, Stove(s)/Range(s), Washer(s), Water Heater Location: Basement
Features
- Bath Off Primary, Dining Room
- Flooring: Ceramic Tile, Concrete, Engineered Hardwood, Hardwood, See Remarks
- Doors: French Doors
- Windows: Double Pane/Storm Window
- Basement: Finished
- Number of fireplaces: 2
- Fireplace features: Gas, Wood Burning, Lower Level: 1, Main Level: 1, Fireplace
Interior area
- Total structure area: 2,980
- Total interior livable area: 2,980 sqft
Property
Parking
- Total spaces: 1
- Parking features: Attached Carport, Driveway, RV Parking
- Has carport: Yes
- Covered spaces: 1
Features
- Levels: Two
- Stories: 2
- Entry location: Main
- Patio & porch: Second Kitchen, Second Primary Bedroom, Bath Off Primary, Double Pane/Storm Window, Dining Room, Fireplace, French Doors, Walk-In Closet(s), Wine/Beverage Refrigerator, Wired for Generator
- Has view: Yes
- View description: River, See Remarks
- Has water view: Yes
- Water view: River
- Waterfront features: Low Bank, Creek, No Bank
Lot
- Size: 9.76 Acres
- Features: Dead End Street, Paved, Secluded, Arena-Outdoor, Barn, Cable TV, Deck, Dog Run, Electric Car Charging, Fenced-Partially, Gas Available, Gated Entry, Green House, High Speed Internet, Outbuildings, Patio, RV Parking, Stable
- Topography: Equestrian,Level,Partial Slope
- Residential vegetation: Brush, Fruit Trees, Garden Space, Pasture
Details
- Additional structures: ADU Beds: 1, ADU Baths: 1
- Parcel number: 3026069010
- Zoning: RA5
- Zoning description: Jurisdiction: County
- Special conditions: Standard
- Other equipment: Wired for Generator
Construction
Type & style
- Home type: SingleFamily
- Architectural style: See Remarks
- Property subtype: Single Family Residence
Materials
- Stone, Wood Siding
- Foundation: Poured Concrete
- Roof: Composition,Metal
Condition
- Updated/Remodeled
- Year built: 1948
- Major remodel year: 1948
Utilities & green energy
- Electric: Company: PSE
- Sewer: Septic Tank, Company: Septic
- Water: Individual Well, Company: Well
- Utilities for property: Yes, Xfinity/Ziply
Community & neighborhood
Location
- Region: Redmond
- Subdivision: Avondale
Other
Other facts
- Listing terms: Cash Out,Conventional
- Cumulative days on market: 123 days
Price history
| Date | Event | Price |
|---|---|---|
| 11/21/2025 | Sold | $2,050,000-10.9%$688/sqft |
Source: | ||
| 9/29/2025 | Pending sale | $2,300,000$772/sqft |
Source: | ||
| 9/5/2025 | Listed for sale | $2,300,000+4.5%$772/sqft |
Source: | ||
| 11/8/2022 | Sold | $2,200,000-14.6%$738/sqft |
Source: | ||
| 9/23/2022 | Pending sale | $2,575,000$864/sqft |
Source: | ||
Public tax history
| Year | Property taxes | Tax assessment |
|---|---|---|
| 2024 | $24,907 +10.3% | $2,665,000 +17.8% |
| 2023 | $22,589 -8.7% | $2,263,000 -20.1% |
| 2022 | $24,742 +21.5% | $2,833,000 +42.9% |
Find assessor info on the county website
Neighborhood: 98052
Nearby schools
GreatSchools rating
- 8/10Laura Ingalls Wilder Elementary SchoolGrades: PK-5Distance: 2.4 mi
- 8/10Timberline Middle SchoolGrades: 6-8Distance: 3.3 mi
- 10/10Redmond High SchoolGrades: 9-12Distance: 1.5 mi



