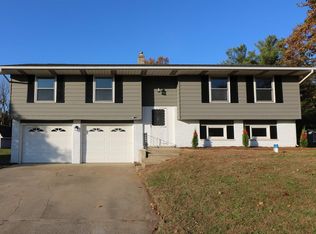Great Quad Level home in PENN schools! 3 bed, 2 bath with many new amenities, including all electric appliances! New granite counter tops being installed in kitchen. Upper level master and second bedroom. Lower level features family and rec room. Beautiful rose garden, and hot tub in back yard, with sand box for the kids! Covered Patio, great for entertaining!. Call for a tour today!
This property is off market, which means it's not currently listed for sale or rent on Zillow. This may be different from what's available on other websites or public sources.
