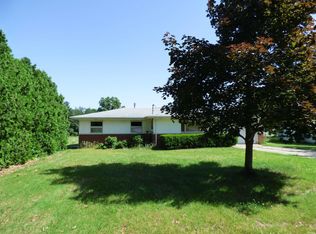Closed
$300,000
12659 Day Rd, Mishawaka, IN 46545
3beds
2,112sqft
Single Family Residence
Built in 1995
1.01 Acres Lot
$311,200 Zestimate®
$--/sqft
$2,797 Estimated rent
Home value
$311,200
$286,000 - $336,000
$2,797/mo
Zestimate® history
Loading...
Owner options
Explore your selling options
What's special
Back on the Market with tasteful updates throughout and an attractive price! Here is your opportunity to own a piece of Day Rd history. Known by many via the affectionate nickname of "home with the racetrack", this stunning one owner home is on the market for the first time ever and has 3 beds 2 1/2 baths. With over an acre of space to make memories, you're sure to enjoy the rest of Summer on the back deck. The fenced in backyard boasts two mature apple trees and ample space for gardening. Passing septic and well inspections in hand for peace of mind. NOTE: The wall splitting the dining room was added after the fact and is easily removable.
Zillow last checked: 8 hours ago
Listing updated: October 09, 2024 at 10:37am
Listed by:
Tim D McKinnies Cell:574-274-8275,
McKinnies Realty, LLC,
Leroy Sanchez,
McKinnies Realty, LLC
Bought with:
Thomas Capers, RB14032667
Capers Realty
Source: IRMLS,MLS#: 202414275
Facts & features
Interior
Bedrooms & bathrooms
- Bedrooms: 3
- Bathrooms: 3
- Full bathrooms: 2
- 1/2 bathrooms: 1
Bedroom 1
- Level: Upper
Bedroom 2
- Level: Upper
Dining room
- Level: Main
- Area: 192
- Dimensions: 16 x 12
Family room
- Level: Basement
- Area: 396
- Dimensions: 22 x 18
Living room
- Level: Main
- Area: 192
- Dimensions: 16 x 12
Heating
- Natural Gas, Forced Air
Cooling
- Central Air
Appliances
- Included: Dishwasher, Refrigerator, Washer, Dryer-Gas, Gas Oven, Gas Range, Gas Water Heater
Features
- Flooring: Carpet, Vinyl
- Windows: Double Pane Windows, Blinds
- Basement: Partially Finished,Other,Concrete
- Has fireplace: No
Interior area
- Total structure area: 2,360
- Total interior livable area: 2,112 sqft
- Finished area above ground: 1,584
- Finished area below ground: 528
Property
Parking
- Total spaces: 2
- Parking features: Attached, Garage Door Opener, Concrete
- Attached garage spaces: 2
- Has uncovered spaces: Yes
Features
- Levels: Two
- Stories: 2
- Exterior features: Irrigation System
- Fencing: Chain Link
Lot
- Size: 1.01 Acres
- Features: Level
Details
- Parcel number: 710531326011.000031
Construction
Type & style
- Home type: SingleFamily
- Property subtype: Single Family Residence
Materials
- Vinyl Siding
- Roof: Shingle
Condition
- New construction: No
- Year built: 1995
Utilities & green energy
- Sewer: Septic Tank
- Water: Well
Community & neighborhood
Location
- Region: Mishawaka
- Subdivision: McDonalds
Other
Other facts
- Listing terms: Cash,Conventional,FHA,VA Loan
- Road surface type: Paved
Price history
| Date | Event | Price |
|---|---|---|
| 10/9/2024 | Sold | $300,000+0% |
Source: | ||
| 8/26/2024 | Pending sale | $299,900 |
Source: | ||
| 8/15/2024 | Price change | $299,900-4.8% |
Source: | ||
| 8/2/2024 | Listed for sale | $314,900 |
Source: | ||
| 7/17/2024 | Listing removed | $314,900 |
Source: | ||
Public tax history
| Year | Property taxes | Tax assessment |
|---|---|---|
| 2024 | $1,617 -10% | $234,900 +12.1% |
| 2023 | $1,796 +20.9% | $209,500 |
| 2022 | $1,485 -0.6% | $209,500 +21.9% |
Find assessor info on the county website
Neighborhood: 46545
Nearby schools
GreatSchools rating
- 7/10Elsie Rogers Elementary SchoolGrades: PK-5Distance: 1.7 mi
- 8/10Schmucker Middle SchoolGrades: 6-8Distance: 1.4 mi
- 10/10Penn High SchoolGrades: 9-12Distance: 1.4 mi
Schools provided by the listing agent
- Elementary: Elsie Rogers
- Middle: Schmucker
- High: Penn
- District: Penn-Harris-Madison School Corp.
Source: IRMLS. This data may not be complete. We recommend contacting the local school district to confirm school assignments for this home.

Get pre-qualified for a loan
At Zillow Home Loans, we can pre-qualify you in as little as 5 minutes with no impact to your credit score.An equal housing lender. NMLS #10287.
