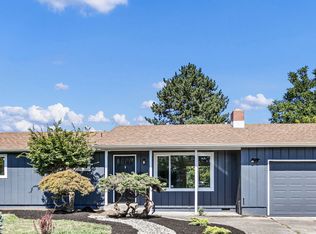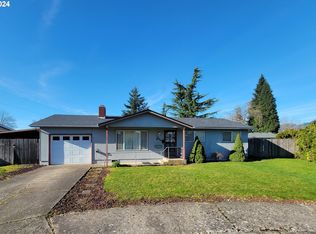Sold
$390,000
1266 Kenray Loop, Springfield, OR 97477
3beds
1,084sqft
Residential, Single Family Residence
Built in 1971
10,454.4 Square Feet Lot
$-- Zestimate®
$360/sqft
$1,908 Estimated rent
Home value
Not available
Estimated sales range
Not available
$1,908/mo
Zestimate® history
Loading...
Owner options
Explore your selling options
What's special
Welcome to this inviting single-level 3 bedroom, 1 bathroom home tucked away at the end of a peaceful cul-de-sac. Perfect for first-time buyers, downsizers, or anyone looking for comfort and convenience in a well-established neighborhood.Step inside to a functional floor plan with wall-to-wall carpeting throughout the living areas, creating a cozy and comfortable atmosphere. The kitchen features tile countertops, an electric range, a built-in microwave, and ample cabinet space—ready for all your culinary adventures.The bathroom includes a dual-sink vanity and a shower/tub combo, offering both style and functionality.Outside, enjoy the expansive backyard oasis complete with raised garden beds, mature landscaping, and a covered back patio—ideal for relaxing or entertaining year-round. There’s plenty of room for your toys too, with RV and/or boat parking on a gravel pad behind a gate, plus a spacious 2-car garage and storage shed.
Zillow last checked: 8 hours ago
Listing updated: December 04, 2025 at 08:01am
Listed by:
Shannon Reilly 541-521-4399,
Redfin
Bought with:
Amanda Parker, 201219748
Parker Heights Realty
Source: RMLS (OR),MLS#: 137677980
Facts & features
Interior
Bedrooms & bathrooms
- Bedrooms: 3
- Bathrooms: 1
- Full bathrooms: 1
- Main level bathrooms: 1
Primary bedroom
- Features: Closet
- Level: Main
Bedroom 2
- Features: Closet
- Level: Main
Bedroom 3
- Features: Closet
- Level: Main
Dining room
- Level: Main
Kitchen
- Features: Dishwasher, Microwave, Free Standing Range
- Level: Main
Living room
- Features: Fireplace, Sliding Doors
- Level: Main
Heating
- Ceiling, Fireplace(s)
Appliances
- Included: Dishwasher, Free-Standing Range, Free-Standing Refrigerator, Microwave, Electric Water Heater
Features
- Closet
- Doors: Sliding Doors
- Windows: Double Pane Windows, Vinyl Frames
- Number of fireplaces: 1
- Fireplace features: Pellet Stove
Interior area
- Total structure area: 1,084
- Total interior livable area: 1,084 sqft
Property
Parking
- Total spaces: 2
- Parking features: Driveway, Attached
- Attached garage spaces: 2
- Has uncovered spaces: Yes
Features
- Levels: One
- Stories: 1
Lot
- Size: 10,454 sqft
- Features: Level, SqFt 10000 to 14999
Details
- Parcel number: 0230183
Construction
Type & style
- Home type: SingleFamily
- Property subtype: Residential, Single Family Residence
Materials
- Wood Siding
- Foundation: Concrete Perimeter
- Roof: Composition
Condition
- Resale
- New construction: No
- Year built: 1971
Utilities & green energy
- Sewer: Public Sewer
- Water: Public
Community & neighborhood
Location
- Region: Springfield
Other
Other facts
- Listing terms: Cash,Conventional,FHA,VA Loan
- Road surface type: Paved
Price history
| Date | Event | Price |
|---|---|---|
| 12/4/2025 | Sold | $390,000+2.9%$360/sqft |
Source: | ||
| 10/30/2025 | Pending sale | $379,000$350/sqft |
Source: | ||
| 10/11/2025 | Listed for sale | $379,000$350/sqft |
Source: | ||
| 8/30/2025 | Pending sale | $379,000$350/sqft |
Source: | ||
| 8/22/2025 | Price change | $379,000-2.6%$350/sqft |
Source: | ||
Public tax history
| Year | Property taxes | Tax assessment |
|---|---|---|
| 2025 | $3,283 +1.6% | $179,059 +3% |
| 2024 | $3,230 +4.4% | $173,844 +3% |
| 2023 | $3,093 +3.4% | $168,781 +3% |
Find assessor info on the county website
Neighborhood: 97477
Nearby schools
GreatSchools rating
- 4/10Guy Lee Elementary SchoolGrades: K-5Distance: 0.4 mi
- 3/10Hamlin Middle SchoolGrades: 6-8Distance: 1.4 mi
- 4/10Springfield High SchoolGrades: 9-12Distance: 1.8 mi
Schools provided by the listing agent
- Elementary: Guy Lee
- Middle: Hamlin
- High: Springfield
Source: RMLS (OR). This data may not be complete. We recommend contacting the local school district to confirm school assignments for this home.
Get pre-qualified for a loan
At Zillow Home Loans, we can pre-qualify you in as little as 5 minutes with no impact to your credit score.An equal housing lender. NMLS #10287.

