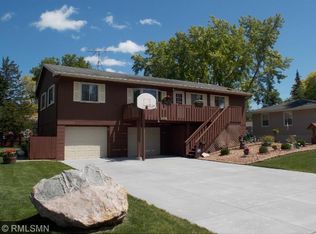Closed
$355,000
12663 Kipling Ave S, Savage, MN 55378
4beds
2,274sqft
Single Family Residence
Built in 1964
9,147.6 Square Feet Lot
$372,200 Zestimate®
$156/sqft
$2,738 Estimated rent
Home value
$372,200
$342,000 - $402,000
$2,738/mo
Zestimate® history
Loading...
Owner options
Explore your selling options
What's special
Nice and Bright Split Entry with 4 Bedrooms, 3 Baths, 2 Gar Garage, Laminate Wood Flooring Through out the Home, Stainless Steel Appliances, Spacious Living Room, Huge Family Room in Lower Level, Conveniently Located near Parks, Schools, Shopping, Restaurants and Easy Access to Major HWY. Must See.
Zillow last checked: 8 hours ago
Listing updated: July 25, 2025 at 11:39pm
Listed by:
Emily Te Khieu 952-250-2388,
EBR Realty
Bought with:
Artemisa Boston
eXp Realty
Source: NorthstarMLS as distributed by MLS GRID,MLS#: 6562181
Facts & features
Interior
Bedrooms & bathrooms
- Bedrooms: 4
- Bathrooms: 3
- Full bathrooms: 1
- 3/4 bathrooms: 1
- 1/2 bathrooms: 1
Bedroom 1
- Level: Main
- Area: 156 Square Feet
- Dimensions: 13x12
Bedroom 2
- Level: Main
- Area: 90 Square Feet
- Dimensions: 10x9
Bedroom 3
- Level: Main
- Area: 90 Square Feet
- Dimensions: 10x9
Bedroom 4
- Level: Lower
- Area: 130 Square Feet
- Dimensions: 13x10
Deck
- Level: Main
- Area: 88 Square Feet
- Dimensions: 11x8
Den
- Level: Lower
- Area: 114 Square Feet
- Dimensions: 12 X 9.5
Dining room
- Level: Main
- Area: 108 Square Feet
- Dimensions: 12x9
Family room
- Level: Lower
- Area: 468 Square Feet
- Dimensions: 26x18
Kitchen
- Level: Main
- Area: 96 Square Feet
- Dimensions: 12x8
Living room
- Level: Main
- Area: 270 Square Feet
- Dimensions: 18x15
Heating
- Forced Air
Cooling
- Central Air
Appliances
- Included: Dishwasher, Disposal, Dryer, Microwave, Range, Refrigerator, Washer, Water Softener Owned
Features
- Basement: Daylight,Finished,Full
Interior area
- Total structure area: 2,274
- Total interior livable area: 2,274 sqft
- Finished area above ground: 1,180
- Finished area below ground: 1,094
Property
Parking
- Total spaces: 2
- Parking features: Detached, Concrete
- Garage spaces: 2
Accessibility
- Accessibility features: None
Features
- Levels: Multi/Split
- Fencing: Chain Link,Full
Lot
- Size: 9,147 sqft
- Dimensions: 121 x 74
- Features: Near Public Transit, Wooded
Details
- Foundation area: 1180
- Parcel number: 260070260
- Zoning description: Residential-Single Family
Construction
Type & style
- Home type: SingleFamily
- Property subtype: Single Family Residence
Materials
- Fiber Board
- Roof: Age Over 8 Years,Asphalt,Pitched
Condition
- Age of Property: 61
- New construction: No
- Year built: 1964
Utilities & green energy
- Electric: Circuit Breakers
- Gas: Natural Gas
- Sewer: City Sewer/Connected
- Water: City Water/Connected
Community & neighborhood
Location
- Region: Savage
- Subdivision: Meadow Lands Add
HOA & financial
HOA
- Has HOA: No
Other
Other facts
- Road surface type: Paved
Price history
| Date | Event | Price |
|---|---|---|
| 7/26/2024 | Listed for sale | $349,900-1.4%$154/sqft |
Source: | ||
| 7/24/2024 | Sold | $355,000+1.5%$156/sqft |
Source: | ||
| 7/18/2024 | Pending sale | $349,900$154/sqft |
Source: | ||
| 7/18/2024 | Listed for sale | $349,900$154/sqft |
Source: | ||
| 7/4/2024 | Listing removed | -- |
Source: | ||
Public tax history
| Year | Property taxes | Tax assessment |
|---|---|---|
| 2025 | $3,578 +7.6% | $336,700 |
| 2024 | $3,324 -2.2% | $336,700 +8% |
| 2023 | $3,398 +20.2% | $311,900 -2.3% |
Find assessor info on the county website
Neighborhood: 55378
Nearby schools
GreatSchools rating
- 7/10Hidden Valley Elementary SchoolGrades: PK-5Distance: 1.4 mi
- 3/10Eagle Ridge Junior High SchoolGrades: 6-8Distance: 1.5 mi
- 4/10Burnsville Senior High SchoolGrades: 9-12Distance: 2.5 mi
Get a cash offer in 3 minutes
Find out how much your home could sell for in as little as 3 minutes with a no-obligation cash offer.
Estimated market value$372,200
Get a cash offer in 3 minutes
Find out how much your home could sell for in as little as 3 minutes with a no-obligation cash offer.
Estimated market value
$372,200
