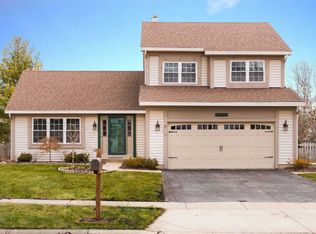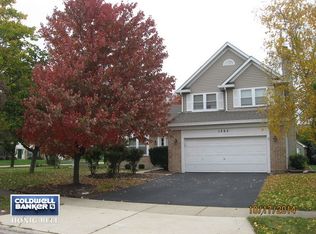Closed
$515,000
1267 Churchill Rd, Bartlett, IL 60103
3beds
1,871sqft
Single Family Residence
Built in 1990
9,544 Square Feet Lot
$524,200 Zestimate®
$275/sqft
$3,158 Estimated rent
Home value
$524,200
$477,000 - $571,000
$3,158/mo
Zestimate® history
Loading...
Owner options
Explore your selling options
What's special
Step into this beautifully maintained and thoughtfully upgraded smart home nestled in the desirable neighborhood of Woodland Hills. This charming property boasts 3 spacious bedrooms, hardwood flooring throughout, and an open-concept layout perfect for both everyday living and entertaining. Enjoy the peace of mind with a roof that's approximately 12 yrs. old, major mechanicals roughly 7 years old, and modern touches throughout, including brand new light fixtures that elevate the home's contemporary feel. The updated kitchen offers ample cabinetry and counter space, newer stainless steel appliances, ideal for any home chef. Even better, there's a fully functioning second kitchen setup in the basement, providing endless possibilities for extended family, guests, or entertaining. The finished basement offers additional living space, whether you're looking for a rec room, home office, or in-law arrangement. The brand new washer and dryer are conveniently located and included in the sale. Step outside to a massive backyard, a rare find in the area! Whether you're hosting summer barbecues, gardening, or simply enjoying the outdoors, this space offers unlimited potential. Smart home features add another level of convenience and efficiency, allowing you to control various home systems right from your phone or voice assistant. Don't miss the opportunity to own this exceptional home in a prime Bartlett location, close to parks, schools, shopping, and dining.
Zillow last checked: 8 hours ago
Listing updated: August 09, 2025 at 07:29am
Listing courtesy of:
Melissa Walsh 630-272-7263,
Coldwell Banker Real Estate Group
Bought with:
Sebastian J Hernandez, ABR,E-PRO,GREEN,PSA,RENE,SFR,SRS
Baird & Warner
Source: MRED as distributed by MLS GRID,MLS#: 12348972
Facts & features
Interior
Bedrooms & bathrooms
- Bedrooms: 3
- Bathrooms: 3
- Full bathrooms: 2
- 1/2 bathrooms: 1
Primary bedroom
- Features: Flooring (Hardwood), Bathroom (Full)
- Level: Second
- Area: 208 Square Feet
- Dimensions: 16X13
Bedroom 2
- Features: Flooring (Hardwood)
- Level: Second
- Area: 143 Square Feet
- Dimensions: 13X11
Bedroom 3
- Features: Flooring (Hardwood)
- Level: Second
- Area: 120 Square Feet
- Dimensions: 12X10
Dining room
- Features: Flooring (Hardwood)
- Level: Main
- Area: 132 Square Feet
- Dimensions: 12X11
Family room
- Features: Flooring (Hardwood)
- Level: Main
- Area: 192 Square Feet
- Dimensions: 16X12
Kitchen
- Features: Kitchen (Eating Area-Table Space, Pantry-Closet), Flooring (Hardwood)
- Level: Main
- Area: 228 Square Feet
- Dimensions: 19X12
Living room
- Features: Flooring (Hardwood)
- Level: Main
- Area: 221 Square Feet
- Dimensions: 17X13
Recreation room
- Features: Flooring (Other)
- Level: Basement
- Area: 448 Square Feet
- Dimensions: 28X16
Heating
- Natural Gas, Forced Air
Cooling
- Central Air
Appliances
- Included: Range, Microwave, Dishwasher, Refrigerator, Washer, Dryer, Disposal, Stainless Steel Appliance(s)
Features
- Cathedral Ceiling(s)
- Flooring: Hardwood
- Basement: Finished,Full
- Number of fireplaces: 1
- Fireplace features: Gas Log, Family Room
Interior area
- Total structure area: 0
- Total interior livable area: 1,871 sqft
Property
Parking
- Total spaces: 2
- Parking features: Asphalt, Garage Door Opener, On Site, Garage Owned, Attached, Garage
- Attached garage spaces: 2
- Has uncovered spaces: Yes
Accessibility
- Accessibility features: No Disability Access
Features
- Stories: 2
Lot
- Size: 9,544 sqft
- Dimensions: 71X138X71X131
Details
- Parcel number: 0109410003
- Special conditions: None
Construction
Type & style
- Home type: SingleFamily
- Architectural style: Traditional
- Property subtype: Single Family Residence
Materials
- Vinyl Siding, Brick
- Foundation: Concrete Perimeter
- Roof: Asphalt
Condition
- New construction: No
- Year built: 1990
Utilities & green energy
- Sewer: Public Sewer
- Water: Public
Community & neighborhood
Security
- Security features: Carbon Monoxide Detector(s)
Community
- Community features: Curbs, Sidewalks, Street Lights, Street Paved
Location
- Region: Bartlett
- Subdivision: Woodland Hills
HOA & financial
HOA
- Has HOA: Yes
- HOA fee: $520 annually
- Services included: Other
Other
Other facts
- Listing terms: Conventional
- Ownership: Fee Simple w/ HO Assn.
Price history
| Date | Event | Price |
|---|---|---|
| 8/8/2025 | Sold | $515,000$275/sqft |
Source: | ||
| 7/8/2025 | Contingent | $515,000$275/sqft |
Source: | ||
| 7/3/2025 | Listed for sale | $515,000+77.6%$275/sqft |
Source: | ||
| 4/27/2021 | Sold | $290,000+4.5%$155/sqft |
Source: Public Record Report a problem | ||
| 10/15/2015 | Sold | $277,450-4%$148/sqft |
Source: | ||
Public tax history
| Year | Property taxes | Tax assessment |
|---|---|---|
| 2024 | $10,805 +8.8% | $141,633 +10.2% |
| 2023 | $9,931 +0.2% | $128,500 +7.6% |
| 2022 | $9,911 +2.9% | $119,420 +5.3% |
Find assessor info on the county website
Neighborhood: Woodland Hills
Nearby schools
GreatSchools rating
- 9/10Wayne Elementary SchoolGrades: K-6Distance: 1.8 mi
- 7/10Kenyon Woods Middle SchoolGrades: 7-8Distance: 4.8 mi
- 6/10South Elgin High SchoolGrades: 9-12Distance: 4.7 mi
Schools provided by the listing agent
- Elementary: Wayne Elementary School
- Middle: Kenyon Woods Middle School
- High: South Elgin High School
- District: 46
Source: MRED as distributed by MLS GRID. This data may not be complete. We recommend contacting the local school district to confirm school assignments for this home.

Get pre-qualified for a loan
At Zillow Home Loans, we can pre-qualify you in as little as 5 minutes with no impact to your credit score.An equal housing lender. NMLS #10287.
Sell for more on Zillow
Get a free Zillow Showcase℠ listing and you could sell for .
$524,200
2% more+ $10,484
With Zillow Showcase(estimated)
$534,684
