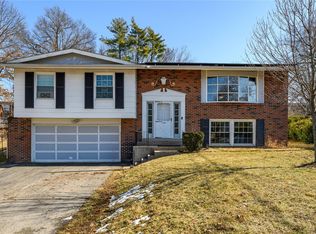Closed
Listing Provided by:
Daniel J Cornell 417-593-1594,
Wolfe Realty,
Jamal M Butts 314-691-5607,
Wolfe Realty
Bought with: Select Group Realty
Price Unknown
1267 Craig Rd, Saint Louis, MO 63146
3beds
1,376sqft
Single Family Residence
Built in 1962
0.3 Acres Lot
$219,100 Zestimate®
$--/sqft
$2,160 Estimated rent
Home value
$219,100
$204,000 - $237,000
$2,160/mo
Zestimate® history
Loading...
Owner options
Explore your selling options
What's special
Exceptional Opportunity
This 3-bedroom, 3-bathroom home presents an outstanding opportunity for renovation and customization. Situated on a spacious lot, the property offers a desirable layout with ample potential for expansion or modernization.
The main living area features a classic wood-burning fireplace, creating a warm focal point, while a generously sized back deck provides space for outdoor entertaining or quiet relaxation. An oversized two-car garage adds convenience with plenty of room for vehicles, storage, or a workshop.
Although the home requires substantial updates, its solid structure and desirable features offer a blank canvas for investors or buyers with a vision. With thoughtful improvements, this home could be transformed into a truly remarkable residence.
Zillow last checked: 8 hours ago
Listing updated: October 26, 2025 at 07:02am
Listing Provided by:
Daniel J Cornell 417-593-1594,
Wolfe Realty,
Jamal M Butts 314-691-5607,
Wolfe Realty
Bought with:
Patrick A McLaughlin, 2005041322
Select Group Realty
Source: MARIS,MLS#: 25025405 Originating MLS: Regional MLS
Originating MLS: Regional MLS
Facts & features
Interior
Bedrooms & bathrooms
- Bedrooms: 3
- Bathrooms: 3
- Full bathrooms: 3
- Main level bathrooms: 2
- Main level bedrooms: 3
Bedroom
- Features: Floor Covering: Wood, Wall Covering: None
- Level: Main
- Area: 165
- Dimensions: 15 x 11
Bedroom
- Features: Floor Covering: Wood, Wall Covering: None
- Level: Main
- Area: 143
- Dimensions: 13 x 11
Bedroom
- Features: Floor Covering: Wood, Wall Covering: None
- Level: Main
- Area: 120
- Dimensions: 12 x 10
Bathroom
- Features: Floor Covering: Ceramic Tile, Wall Covering: None
- Level: Main
- Area: 35
- Dimensions: 7 x 5
Bathroom
- Features: Floor Covering: Ceramic Tile, Wall Covering: None
- Level: Main
- Area: 40
- Dimensions: 8 x 5
Family room
- Features: Floor Covering: Carpeting, Wall Covering: None
- Level: Main
- Area: 198
- Dimensions: 18 x 11
Kitchen
- Features: Floor Covering: Ceramic Tile, Wall Covering: None
- Level: Main
- Area: 135
- Dimensions: 15 x 9
Living room
- Features: Floor Covering: Wood, Wall Covering: None
- Level: Main
- Area: 399
- Dimensions: 21 x 19
Heating
- Forced Air, Natural Gas
Cooling
- Central Air, Electric
Appliances
- Included: Gas Water Heater
Features
- Basement: Concrete
- Number of fireplaces: 1
- Fireplace features: Wood Burning, Family Room
Interior area
- Total structure area: 1,376
- Total interior livable area: 1,376 sqft
- Finished area above ground: 1,376
- Finished area below ground: 0
Property
Parking
- Total spaces: 2
- Parking features: Attached, Garage
- Attached garage spaces: 2
Features
- Levels: One
Lot
- Size: 0.30 Acres
- Dimensions: 1376
Details
- Parcel number: 16N110404
- Special conditions: In Foreclosure,Real Estate Owned
Construction
Type & style
- Home type: SingleFamily
- Architectural style: Contemporary,Ranch
- Property subtype: Single Family Residence
Materials
- Vinyl Siding
Condition
- Year built: 1962
Utilities & green energy
- Electric: Ameren
- Sewer: Public Sewer
- Water: Public
- Utilities for property: None
Community & neighborhood
Location
- Region: Saint Louis
- Subdivision: Bon Coeur Gardens 1
Other
Other facts
- Listing terms: Cash,Conventional
- Ownership: Bank
- Road surface type: Concrete
Price history
| Date | Event | Price |
|---|---|---|
| 10/24/2025 | Sold | -- |
Source: | ||
| 12/4/2024 | Sold | -- |
Source: Public Record Report a problem | ||
| 8/14/2001 | Sold | -- |
Source: Public Record Report a problem | ||
Public tax history
| Year | Property taxes | Tax assessment |
|---|---|---|
| 2024 | $3,680 +1.3% | $56,200 |
| 2023 | $3,632 +22.7% | $56,200 +34.8% |
| 2022 | $2,960 +0.7% | $41,690 |
Find assessor info on the county website
Neighborhood: 63146
Nearby schools
GreatSchools rating
- 7/10Craig Elementary SchoolGrades: K-5Distance: 0.5 mi
- 5/10Parkway Northeast Middle SchoolGrades: 6-8Distance: 1.5 mi
- 6/10Parkway North High SchoolGrades: 9-12Distance: 1.9 mi
Schools provided by the listing agent
- Elementary: Craig Elem.
- Middle: Northeast Middle
- High: Parkway North High
Source: MARIS. This data may not be complete. We recommend contacting the local school district to confirm school assignments for this home.
Get a cash offer in 3 minutes
Find out how much your home could sell for in as little as 3 minutes with a no-obligation cash offer.
Estimated market value
$219,100
Get a cash offer in 3 minutes
Find out how much your home could sell for in as little as 3 minutes with a no-obligation cash offer.
Estimated market value
$219,100
