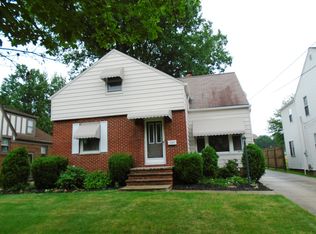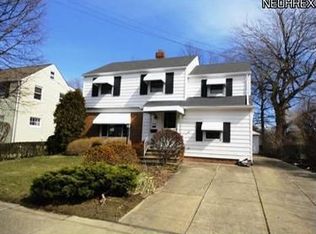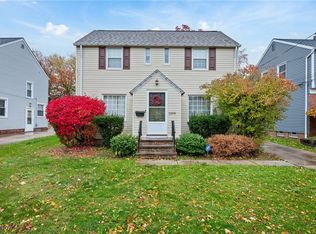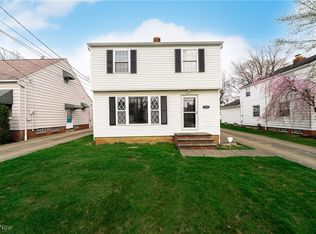Sold for $220,000 on 05/28/24
$220,000
1267 Gordon Rd, Lyndhurst, OH 44124
4beds
--sqft
Single Family Residence
Built in 1931
7,501.03 Square Feet Lot
$226,000 Zestimate®
$--/sqft
$1,997 Estimated rent
Home value
$226,000
$210,000 - $242,000
$1,997/mo
Zestimate® history
Loading...
Owner options
Explore your selling options
What's special
This beautiful tudor style all brick Cape Cod has curb appeal that doesn't end**This home features beautiful old world features with all the amenities of a new home**You will be impressed with the lovely crown molding in the living room and dining room and the rich hardwood floors throughout are a huge wow**Kitchen offers plenty of storage including a built in pantry and comes complete with refrigerator, stove, dishwasher and microwave**The spacious living room has a beautiful fireplace with a gas starter and ceramic logs for your convenience**You will enjoy the formal dining room for those special occassions or holidays**There are two bedrooms on the first floor, second bedroom is currently being used as a dropzone/breezeway from the back entrance but is technically a 4th bedroom**The second floor offers a loft with knotty pine wood and a cedar closet as well as built-in bookshelves and storage, making it a perfect space for a home office*There are also two additional bedrooms upstairs**The full bath has been updated**The enclosed sunroom off the living room is a wonderful space for your plants or to just to relax during those warmer months**The basement has plenty of storage plus a workshop**The downstairs laundry room has a stationary tub and comes with the washer and dryer**The backyard is fully fenced and has a large deck, making it perfect for those summer barbecues** The crown jewel is the oversized newer three car garage on this property**Many updates include; hotwater tank - 2022, furnace/central air - 2020 & 2021, kitchen appliances - 2020, 3 car garage and garge doors - 2019, washer & dryer - 2018, upstairs windows - 2015, roof, gutter guards and downspouts - 2011**This one is truly unique and one you don't want to miss**Make an appointment today!!!
Zillow last checked: 8 hours ago
Listing updated: May 30, 2024 at 07:12am
Listing Provided by:
Cindy Castelli cindy@cindycastelli.com440-821-9393,
EXP Realty, LLC.
Bought with:
January Addy, 2023000097
Berkshire Hathaway HomeServices Professional Realty
Annalie Glazen, 2012002887
Berkshire Hathaway HomeServices Professional Realty
Source: MLS Now,MLS#: 5030010 Originating MLS: Akron Cleveland Association of REALTORS
Originating MLS: Akron Cleveland Association of REALTORS
Facts & features
Interior
Bedrooms & bathrooms
- Bedrooms: 4
- Bathrooms: 1
- Full bathrooms: 1
- Main level bathrooms: 1
- Main level bedrooms: 2
Primary bedroom
- Description: Flooring: Wood
- Features: Window Treatments
- Level: First
- Dimensions: 12 x 11
Bedroom
- Description: Flooring: Wood
- Features: Window Treatments
- Level: First
- Dimensions: 11 x 11
Bedroom
- Description: Flooring: Wood
- Features: Window Treatments
- Level: Second
- Dimensions: 12 x 11
Bedroom
- Description: Flooring: Wood
- Features: Window Treatments
- Level: Second
- Dimensions: 9 x 9
Dining room
- Description: Flooring: Wood
- Features: Window Treatments
- Level: First
- Dimensions: 12 x 11
Kitchen
- Description: Flooring: Luxury Vinyl Tile
- Features: Window Treatments
- Level: First
- Dimensions: 10 x 9
Living room
- Description: Flooring: Wood
- Features: Fireplace, Window Treatments
- Level: First
- Dimensions: 19 x 12
Loft
- Description: Flooring: Wood
- Level: Second
- Dimensions: 9 x 8
Sunroom
- Level: First
- Dimensions: 8 x 9
Heating
- Forced Air
Cooling
- Central Air
Appliances
- Included: Dryer, Dishwasher, Disposal, Microwave, Range, Refrigerator, Washer
- Laundry: In Basement
Features
- Ceiling Fan(s), Entrance Foyer, Natural Woodwork
- Windows: Double Pane Windows, Wood Frames
- Basement: Unfinished
- Number of fireplaces: 1
- Fireplace features: Gas Log, Gas Starter
Property
Parking
- Total spaces: 3
- Parking features: Detached Carport, Driveway, Garage Faces Front, Garage, Garage Door Opener
- Garage spaces: 3
Features
- Levels: Two
- Stories: 2
- Patio & porch: Deck
- Fencing: Fenced,Full
Lot
- Size: 7,501 sqft
Details
- Parcel number: 71215114
Construction
Type & style
- Home type: SingleFamily
- Architectural style: Cape Cod
- Property subtype: Single Family Residence
Materials
- Brick
- Foundation: Block
- Roof: Asphalt,Fiberglass
Condition
- Year built: 1931
Utilities & green energy
- Sewer: Public Sewer
- Water: Public
Community & neighborhood
Location
- Region: Lyndhurst
- Subdivision: Mayfield Hlnds Sub
Price history
| Date | Event | Price |
|---|---|---|
| 5/30/2024 | Pending sale | $219,9000% |
Source: | ||
| 5/28/2024 | Sold | $220,000+0% |
Source: | ||
| 4/14/2024 | Contingent | $219,900 |
Source: | ||
| 4/11/2024 | Listed for sale | $219,900+119.9% |
Source: | ||
| 2/22/2013 | Sold | $100,000-8.3% |
Source: MLS Now #3351734 Report a problem | ||
Public tax history
| Year | Property taxes | Tax assessment |
|---|---|---|
| 2024 | $3,424 -11.9% | $50,890 +9% |
| 2023 | $3,888 +0.6% | $46,690 |
| 2022 | $3,864 +0.9% | $46,690 |
Find assessor info on the county website
Neighborhood: 44124
Nearby schools
GreatSchools rating
- 9/10Sunview Elementary SchoolGrades: K-3Distance: 1 mi
- 5/10Memorial Junior High SchoolGrades: 7-8Distance: 1.2 mi
- 5/10Brush High SchoolGrades: 9-12Distance: 1.2 mi
Schools provided by the listing agent
- District: South Euclid-Lyndhurst - 1829
Source: MLS Now. This data may not be complete. We recommend contacting the local school district to confirm school assignments for this home.

Get pre-qualified for a loan
At Zillow Home Loans, we can pre-qualify you in as little as 5 minutes with no impact to your credit score.An equal housing lender. NMLS #10287.
Sell for more on Zillow
Get a free Zillow Showcase℠ listing and you could sell for .
$226,000
2% more+ $4,520
With Zillow Showcase(estimated)
$230,520


