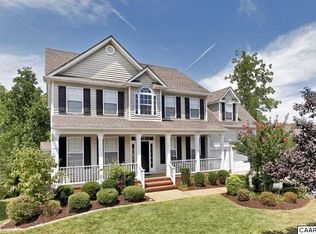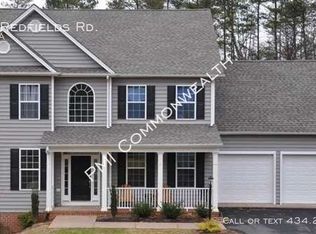One of the largest homes in the Redfields community. Featuring a well appointed kitchen with granite, stone backsplash, stainless appliances and gleaming Cherry cabinetry. Open floor plan with hardwood floors. Gas fireplace, flat driveway, covered front porch and huge finished basement with full bath and bedroom. Community pool, playground and nature trails. 4 minutes to UVA.
This property is off market, which means it's not currently listed for sale or rent on Zillow. This may be different from what's available on other websites or public sources.

