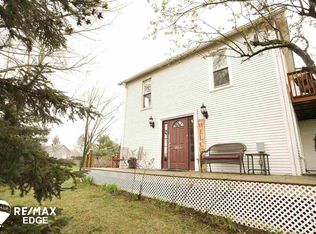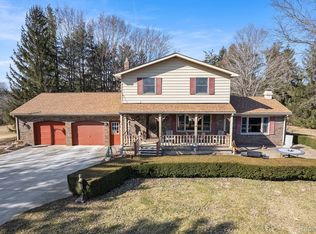Sold for $191,000 on 09/18/25
$191,000
1267 S Cummings Rd, Davison, MI 48423
2beds
944sqft
Single Family Residence
Built in 1920
3.89 Acres Lot
$195,800 Zestimate®
$202/sqft
$1,453 Estimated rent
Home value
$195,800
$180,000 - $213,000
$1,453/mo
Zestimate® history
Loading...
Owner options
Explore your selling options
What's special
Here’s your chance to own an updated ranch with endless possibilities—at an affordable price! Car lover? DIY enthusiast? You’ll love the 25' x 30' outbuilding with electrical, partial cement, and an oversized 8’8” main door. Set on nearly 4 acres at the end of a dead-end road, you’ll enjoy privacy while staying close to Davison and major highways. Inside, the home offers easy-care luxury vinyl flooring throughout, a bright kitchen with white cabinetry, full appliances, some stainless steel, and tile backsplash, plus an updated bathroom with ceramic finishes and a Jacuzzi tub. There are two spacious bedrooms, a sunny living room, and a huge mudroom leading to the basement laundry area. Roof and windows are updated; the vinyl exterior has gutters but could use a porch. Outdoors, there’s room for a large garden, sports, or even a baseball diamond. A cozy rear deck is perfect for unwinding in the evenings. Don’t wait—this property is ready for its next chapter!
Zillow last checked: 8 hours ago
Listing updated: September 18, 2025 at 07:31am
Listed by:
Patti Gilman 248-394-0400,
Keller Williams Premier
Bought with:
John Robinson, 6501390528
Coldwell Banker Professionals
Source: Realcomp II,MLS#: 20251017758
Facts & features
Interior
Bedrooms & bathrooms
- Bedrooms: 2
- Bathrooms: 1
- Full bathrooms: 1
Primary bedroom
- Level: Entry
- Area: 150
- Dimensions: 15 X 10
Bedroom
- Level: Entry
- Area: 156
- Dimensions: 12 X 13
Other
- Level: Entry
- Area: 60
- Dimensions: 10 X 6
Dining room
- Level: Entry
- Area: 117
- Dimensions: 13 X 9
Kitchen
- Level: Entry
- Area: 143
- Dimensions: 13 X 11
Living room
- Level: Entry
- Area: 168
- Dimensions: 14 X 12
Mud room
- Level: Entry
- Area: 60
- Dimensions: 10 X 6
Heating
- Forced Air, Propane
Cooling
- Wall Units
Appliances
- Included: Dishwasher, Energy Star Qualified Dryer, Free Standing Electric Oven, Free Standing Electric Range, Free Standing Refrigerator, Ice Maker, Microwave, Self Cleaning Oven, Stainless Steel Appliances, Washer, Water Softener Owned
- Laundry: Gas Dryer Hookup, Washer Hookup
Features
- Jetted Tub
- Basement: Full,Unfinished
- Has fireplace: No
Interior area
- Total interior livable area: 944 sqft
- Finished area above ground: 944
Property
Parking
- Parking features: No Garage
Features
- Levels: One
- Stories: 1
- Entry location: GroundLevel
- Patio & porch: Deck
- Pool features: None
- Fencing: Fencing Allowed
Lot
- Size: 3.89 Acres
- Dimensions: 160 x 1060
- Features: Level
Details
- Parcel number: 0514400002
- Special conditions: Short Sale No,Standard
Construction
Type & style
- Home type: SingleFamily
- Architectural style: Ranch
- Property subtype: Single Family Residence
Materials
- Vinyl Siding
- Foundation: Basement, Block
- Roof: Asphalt
Condition
- New construction: No
- Year built: 1920
- Major remodel year: 2024
Utilities & green energy
- Sewer: Septic Tank
- Water: Well
- Utilities for property: Above Ground Utilities, Cable Available
Community & neighborhood
Location
- Region: Davison
Other
Other facts
- Listing agreement: Exclusive Right To Sell
- Listing terms: Cash,Conventional
Price history
| Date | Event | Price |
|---|---|---|
| 9/18/2025 | Sold | $191,000-4.5%$202/sqft |
Source: | ||
| 8/22/2025 | Pending sale | $199,900$212/sqft |
Source: | ||
| 8/11/2025 | Listed for sale | $199,900+17.6%$212/sqft |
Source: | ||
| 8/15/2023 | Sold | $170,000+88.3%$180/sqft |
Source: Public Record Report a problem | ||
| 1/12/2017 | Sold | $90,300+4.4%$96/sqft |
Source: | ||
Public tax history
| Year | Property taxes | Tax assessment |
|---|---|---|
| 2024 | $2,144 | $81,000 +11.6% |
| 2023 | -- | $72,600 +11.3% |
| 2022 | -- | $65,200 +5.3% |
Find assessor info on the county website
Neighborhood: 48423
Nearby schools
GreatSchools rating
- NAThomson Elementary SchoolGrades: PK-KDistance: 1.3 mi
- 6/10Davison Middle SchoolGrades: 7-8Distance: 1.9 mi
- 9/10Davison High SchoolGrades: 9-12Distance: 1.1 mi

Get pre-qualified for a loan
At Zillow Home Loans, we can pre-qualify you in as little as 5 minutes with no impact to your credit score.An equal housing lender. NMLS #10287.
Sell for more on Zillow
Get a free Zillow Showcase℠ listing and you could sell for .
$195,800
2% more+ $3,916
With Zillow Showcase(estimated)
$199,716
