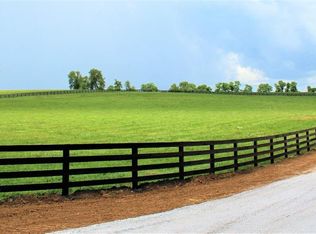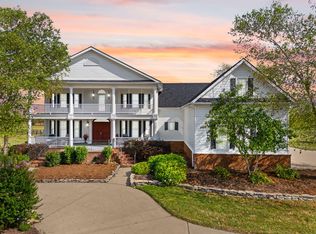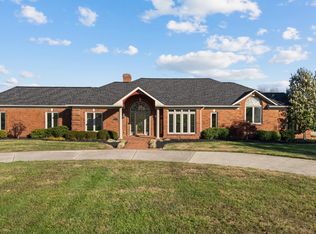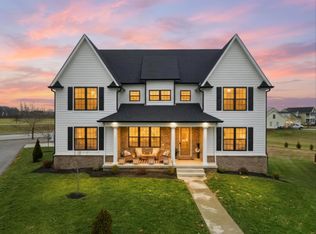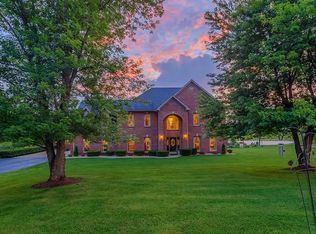Set amid 10 gently rolling acres, this custom-built ranch (ca. 2022) brings modern luxury to an exceptionally-convenient countryside location. The residence is light, bright, and ideally designed for entertaining. A welcoming great room highlights the home's hardwood floors, alongside a fireplace with a stunning carved hearth, and an expanse of French doors forming the welcoming facade. Luxury finishes and designer fixtures are featured throughout. Adjoining the airy open-concept living space is the chef's kitchen. Boasting top-tier appliances, a generous island, butler's pantry with bar and sink, and classic Shaker cabinetry, it marries timeless style with sleek utility. An elegant first-floor primary suite includes a spacious ensuite bath, walk-in closet, and a bonus hidden closet. Four additional bedrooms (three with private baths) are also located on the main level. The partially-finished basement (accessed by a charming iron staircase) is ideal for recreation or storage. Equestrian amenities include an attractive three-stall barn w/Lucas doors & Nelson waterers, adjoining dressage ring with GGT footing, and three fenced paddocks.
Contingent
$1,790,000
1267 Stamping Ground Rd, Georgetown, KY 40324
5beds
6,507sqft
Est.:
Single Family Residence
Built in 2022
10.13 Acres Lot
$1,668,100 Zestimate®
$275/sqft
$-- HOA
What's special
Partially-finished basementDesigner fixturesLuxury finishesThree-stall barnFenced paddocksSpacious ensuite bathTop-tier appliances
- 228 days |
- 517 |
- 15 |
Zillow last checked: 8 hours ago
Listing updated: December 26, 2025 at 10:01am
Listed by:
Zach Davis 859-576-8195,
Kirkpatrick & Company
Source: Imagine MLS,MLS#: 25011217
Facts & features
Interior
Bedrooms & bathrooms
- Bedrooms: 5
- Bathrooms: 5
- Full bathrooms: 4
- 1/2 bathrooms: 1
Primary bedroom
- Level: First
Bedroom 1
- Level: First
Bedroom 2
- Level: First
Bedroom 3
- Level: First
Bedroom 4
- Level: First
Bathroom 1
- Description: Full Bath
- Level: First
Bathroom 2
- Description: Full Bath
- Level: First
Bathroom 3
- Description: Full Bath
- Level: First
Bathroom 4
- Description: Full Bath
- Level: First
Bathroom 5
- Description: Half Bath
- Level: First
Dining room
- Description: Adjoining kitchen
- Level: First
Dining room
- Description: Adjoining kitchen
- Level: First
Foyer
- Level: First
Foyer
- Level: First
Kitchen
- Level: First
Living room
- Level: First
Living room
- Level: First
Other
- Description: Butler's pantry
- Level: First
Other
- Description: Butler's pantry
- Level: First
Recreation room
- Level: Lower
Recreation room
- Level: Lower
Recreation room
- Level: Lower
Recreation room
- Level: Lower
Utility room
- Level: First
Heating
- Dual Fuel
Cooling
- Electric
Appliances
- Included: Dishwasher, Gas Range, Refrigerator
Features
- Breakfast Bar, Entrance Foyer, Eat-in Kitchen, Master Downstairs, Wet Bar, Walk-In Closet(s)
- Flooring: Carpet, Hardwood, Tile
- Basement: Partially Finished,Walk-Out Access,Walk-Up Access
- Has fireplace: Yes
- Fireplace features: Living Room, Wood Burning
Interior area
- Total structure area: 6,507
- Total interior livable area: 6,507 sqft
- Finished area above ground: 4,555
- Finished area below ground: 1,952
Property
Parking
- Total spaces: 3
- Parking features: Attached Garage, Garage Door Opener, Garage Faces Side
- Garage spaces: 3
- Has uncovered spaces: Yes
Features
- Levels: One
- Fencing: Wood
- Has view: Yes
- View description: Rural, Farm
Lot
- Size: 10.13 Acres
Details
- Additional structures: Barn(s)
- Parcel number: 11130010.003
- Horses can be raised: Yes
Construction
Type & style
- Home type: SingleFamily
- Property subtype: Single Family Residence
Materials
- Brick Veneer
- Foundation: Concrete Perimeter
Condition
- Year built: 2022
Utilities & green energy
- Sewer: Septic Tank
- Water: Public
Community & HOA
Community
- Subdivision: Rural
Location
- Region: Georgetown
Financial & listing details
- Price per square foot: $275/sqft
- Tax assessed value: $271,500
- Annual tax amount: $2,356
- Date on market: 5/29/2025
Estimated market value
$1,668,100
$1.58M - $1.75M
$4,789/mo
Price history
Price history
| Date | Event | Price |
|---|---|---|
| 12/26/2025 | Contingent | $1,790,000$275/sqft |
Source: | ||
| 9/15/2025 | Price change | $1,790,000-5.8%$275/sqft |
Source: | ||
| 5/29/2025 | Listed for sale | $1,900,000+932.6%$292/sqft |
Source: | ||
| 11/25/2019 | Sold | $184,000-2.6%$28/sqft |
Source: | ||
| 11/1/2019 | Pending sale | $189,000$29/sqft |
Source: Bluegrass Real Estate Alliance #1908361 Report a problem | ||
Public tax history
Public tax history
| Year | Property taxes | Tax assessment |
|---|---|---|
| 2022 | $2,356 +46% | $271,500 +47.6% |
| 2021 | $1,614 | $184,000 |
Find assessor info on the county website
BuyAbility℠ payment
Est. payment
$8,582/mo
Principal & interest
$6941
Property taxes
$1014
Home insurance
$627
Climate risks
Neighborhood: 40324
Nearby schools
GreatSchools rating
- 7/10Stamping Ground Elementary SchoolGrades: K-5Distance: 5.2 mi
- 8/10Scott County Middle SchoolGrades: 6-8Distance: 2.2 mi
- 6/10Scott County High SchoolGrades: 9-12Distance: 2.1 mi
Schools provided by the listing agent
- Elementary: Stamping Ground
- Middle: Scott Co
- High: Great Crossing
Source: Imagine MLS. This data may not be complete. We recommend contacting the local school district to confirm school assignments for this home.
- Loading
