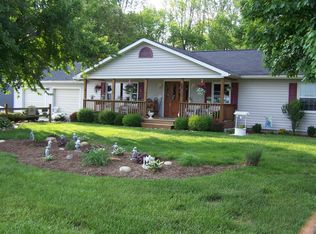A completely updated home that sits on 3 acres with a perennial hard bottom stream running through the property. All new granite counter tops, hardwood floors, heated tile floor in bathroom, recessed led lighting, soft close cabinets, 2 large decks, large front pasture area, list goes on. Pella windows, center island, beautiful kitchen cabinets and SS appliances. Beautiful stone fireplace with mantle. Large wrap around main deck over looks the peaceful stream below. Property is on both sides of the stream. Move in ready!
This property is off market, which means it's not currently listed for sale or rent on Zillow. This may be different from what's available on other websites or public sources.
