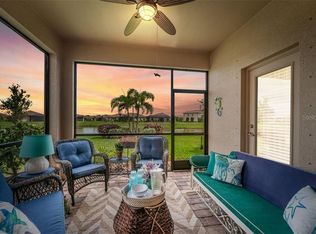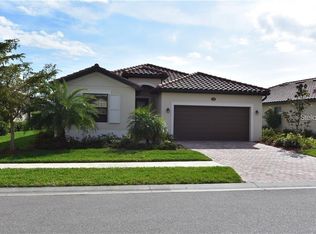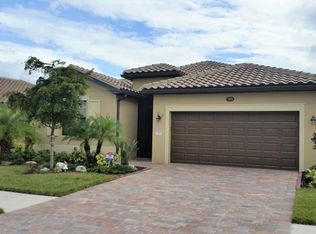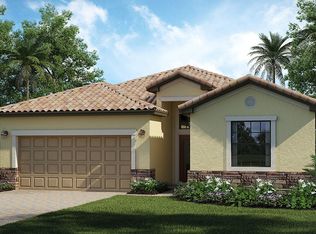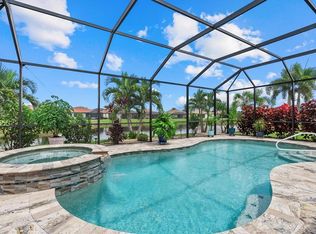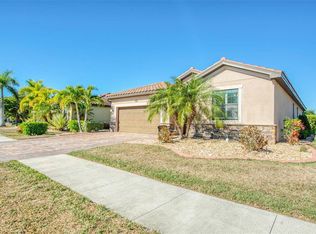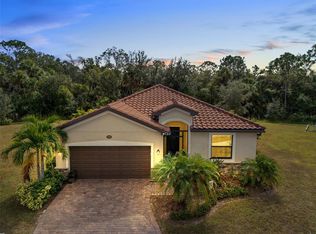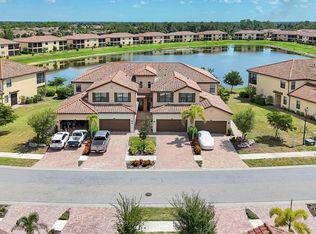PRICE REDUCTION!! Discover resort-style living at its finest in this stunning TREVI model lakeview home, perfectly situated in the gated, amenity-rich community of Gran Paradiso in beautiful Wellen Park. From the moment you walk in, soaring ceilings and an open, airy layout welcome you with natural light and water views. Step out onto the EXTENDED screened lanai, your private sanctuary, where peaceful lake view creates the ideal backdrop for morning coffee, sunset cocktails, or simply unwinding in total tranquility. Inside, the spacious primary suite feels like a luxury retreat, featuring premium vinyl flooring, dual walk-in closets, and a spa-inspired ensuite with granite countertops, double sinks, a glass-enclosed shower, and a soaking tub. Three additional bedrooms also have premium vinyl and built-in closets, with one boasting its own private ensuite, perfect for guests or multigenerational living. The heart of the home is the open-concept living area, where tile floors, volume ceilings, and seamless flow create an entertainer’s dream. The chef’s kitchen elevates every meal with granite countertops, a generous island, stainless steel appliances, and an inviting eat-in bar. Every bathroom showcases elegant granite vanities, and the well-appointed indoor laundry room adds everyday convenience. This smart home is equipped with modern features, including a video doorbell and smart thermostat, enhancing both comfort and security. The beautifully landscaped backyard and elevated outdoor space are ideal for year-round Florida living. The garage is equally impressive with ceiling storage racks, a Polyaspartic floor, and insulated door. The screened front entry gives the home wonderful curb appeal from the start. As a resident of Gran Paradiso, you’ll enjoy unmatched 5-star amenities: a resort-style pool and spa, full fitness center, tennis and pickleball courts, sauna and steam room, and an active clubhouse. Sidewalks and golf cart paths connect you to shopping, dining, and Venice’s top-rated schools. And best of all,you’re just 15 minutes from pristine beaches, parks, and downtown Venice. Bonus: This home is NOT in a flood zone! We have the Certificate showing X zone for peace of mind. Live where others vacation and experience the best of Florida living every day!
For sale
Price cut: $11K (1/12)
$499,000
12675 Richezza Dr, Venice, FL 34293
4beds
2,025sqft
Est.:
Single Family Residence
Built in 2016
6,992 Square Feet Lot
$482,800 Zestimate®
$246/sqft
$329/mo HOA
What's special
Peaceful lake viewGenerous islandExtended screened lanaiPrivate sanctuaryGranite countertopsSeamless flowBeautifully landscaped backyard
- 51 days |
- 704 |
- 19 |
Zillow last checked: 8 hours ago
Listing updated: January 18, 2026 at 01:09pm
Listing Provided by:
Bonnie Schiavone 941-400-2490,
PREFERRED SHORE LLC 941-999-1179
Source: Stellar MLS,MLS#: A4673630 Originating MLS: Sarasota - Manatee
Originating MLS: Sarasota - Manatee

Tour with a local agent
Facts & features
Interior
Bedrooms & bathrooms
- Bedrooms: 4
- Bathrooms: 3
- Full bathrooms: 3
Primary bedroom
- Features: En Suite Bathroom, Walk-In Closet(s)
- Level: First
- Area: 182 Square Feet
- Dimensions: 14x13
Bedroom 2
- Features: En Suite Bathroom, Built-in Closet
- Level: First
- Area: 121 Square Feet
- Dimensions: 11x11
Bedroom 3
- Features: Ceiling Fan(s), Built-in Closet
- Level: First
- Area: 90 Square Feet
- Dimensions: 9x10
Bedroom 4
- Features: Ceiling Fan(s), Built-in Closet
- Level: First
- Area: 156 Square Feet
- Dimensions: 12x13
Dining room
- Level: First
- Area: 240 Square Feet
- Dimensions: 12x20
Foyer
- Level: First
Kitchen
- Features: Granite Counters, Kitchen Island, Pantry
- Level: First
- Area: 144 Square Feet
- Dimensions: 16x9
Laundry
- Level: First
Living room
- Level: First
- Area: 252 Square Feet
- Dimensions: 18x14
Heating
- Central, Electric
Cooling
- Central Air
Appliances
- Included: Dishwasher, Disposal, Electric Water Heater, Microwave, Range, Refrigerator
- Laundry: Laundry Room
Features
- Ceiling Fan(s), High Ceilings, Living Room/Dining Room Combo, Open Floorplan, Primary Bedroom Main Floor, Split Bedroom, Stone Counters, Thermostat, Walk-In Closet(s)
- Flooring: Ceramic Tile
- Doors: Sliding Doors
- Windows: Window Treatments
- Has fireplace: No
Interior area
- Total structure area: 2,621
- Total interior livable area: 2,025 sqft
Video & virtual tour
Property
Parking
- Total spaces: 2
- Parking features: Driveway
- Attached garage spaces: 2
- Has uncovered spaces: Yes
Features
- Levels: One
- Stories: 1
- Patio & porch: Screened
- Exterior features: Irrigation System
- Has view: Yes
- View description: Water, Pond
- Has water view: Yes
- Water view: Water,Pond
Lot
- Size: 6,992 Square Feet
- Features: In County, Landscaped, Level
- Residential vegetation: Mature Landscaping
Details
- Parcel number: 0777026250
- Zoning: V
- Special conditions: None
Construction
Type & style
- Home type: SingleFamily
- Architectural style: Ranch,Mediterranean
- Property subtype: Single Family Residence
Materials
- Block, Stucco
- Foundation: Slab
- Roof: Tile
Condition
- Completed
- New construction: No
- Year built: 2016
Details
- Builder model: Trevi
- Builder name: Lennar
Utilities & green energy
- Sewer: Public Sewer
- Water: Public
- Utilities for property: BB/HS Internet Available, Cable Connected, Electricity Connected, Phone Available, Public, Sewer Connected, Underground Utilities, Water Connected
Community & HOA
Community
- Features: Buyer Approval Required, Clubhouse, Deed Restrictions, Fitness Center, Gated Community - Guard, Golf Carts OK, Irrigation-Reclaimed Water, Playground, Pool, Sidewalks, Tennis Court(s)
- Subdivision: GRAN PARADISO PH 1
HOA
- Has HOA: Yes
- Amenities included: Cable TV, Clubhouse, Fitness Center, Gated, Playground, Pool, Recreation Facilities, Security, Tennis Court(s), Vehicle Restrictions
- Services included: 24-Hour Guard, Cable TV, Common Area Taxes, Community Pool, Reserve Fund, Internet, Maintenance Structure, Maintenance Grounds, Manager, Pool Maintenance, Private Road, Recreational Facilities
- HOA fee: $329 monthly
- HOA name: KW Property Management/Becca Beasley
- HOA phone: 941-234-0450
- Pet fee: $0 monthly
Location
- Region: Venice
Financial & listing details
- Price per square foot: $246/sqft
- Tax assessed value: $396,600
- Annual tax amount: $6,757
- Date on market: 12/1/2025
- Cumulative days on market: 51 days
- Listing terms: Cash,Conventional,FHA,VA Loan
- Ownership: Fee Simple
- Total actual rent: 0
- Electric utility on property: Yes
- Road surface type: Asphalt
Estimated market value
$482,800
$459,000 - $507,000
$2,845/mo
Price history
Price history
| Date | Event | Price |
|---|---|---|
| 1/12/2026 | Price change | $499,000-2.2%$246/sqft |
Source: | ||
| 12/1/2025 | Listed for sale | $510,000-2.8%$252/sqft |
Source: | ||
| 8/31/2025 | Listing removed | $524,900$259/sqft |
Source: | ||
| 2/26/2025 | Price change | $524,900-2.8%$259/sqft |
Source: | ||
| 2/10/2025 | Listed for sale | $539,900$267/sqft |
Source: | ||
Public tax history
Public tax history
| Year | Property taxes | Tax assessment |
|---|---|---|
| 2025 | -- | $331,519 +2.9% |
| 2024 | $6,731 +2.9% | $322,176 +6% |
| 2023 | $6,539 +7.4% | $304,054 +3% |
Find assessor info on the county website
BuyAbility℠ payment
Est. payment
$3,458/mo
Principal & interest
$2426
Property taxes
$528
Other costs
$504
Climate risks
Neighborhood: 34293
Nearby schools
GreatSchools rating
- 9/10Taylor Ranch Elementary SchoolGrades: PK-5Distance: 2.2 mi
- 6/10Venice Middle SchoolGrades: 6-8Distance: 1.8 mi
- 6/10Venice Senior High SchoolGrades: 9-12Distance: 7.1 mi
Schools provided by the listing agent
- Elementary: Taylor Ranch Elementary
- Middle: Venice Area Middle
- High: Venice Senior High
Source: Stellar MLS. This data may not be complete. We recommend contacting the local school district to confirm school assignments for this home.
