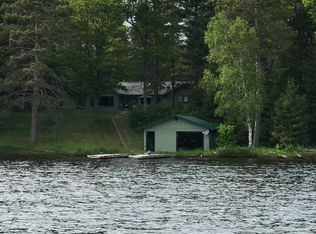200' perfect south facing sand, 2.15 wooded acres, 3BR, 3BA Chalet home with in-home THEATRE, dry boathouse with track system on 1023 acre Island Lake - WOW! So many amenities! Please see the documents tab for a full list! Wood cathedral ceilings, 2 story stone wood burning fireplace, lakeside dining, open K w/Sub Zero Refrigerator, main floor master bedroom suite, main floor laundry/mud room, open loft, hot tub room, 2nd main floor BR & full BA. Lower level walk-out, did I say THEATRE? FR w/brick wood burning FP, wet bar, 3rd bedroom, full BA, Office and large utility/storage room. Exterior grounds are landscaped with brick paver walkways and a few steps takes you to the lakefront which has beautiful level grounds with plenty of room for seating/playing. Dry boathouse with rack system is GREAT storage for your boat! 3 car detached garage, dog kennel, wood shed, natural gas, C/A, Auto generator, F/A w/April Air, Central Vac. LOADS of amenities! See this one TODAY!
This property is off market, which means it's not currently listed for sale or rent on Zillow. This may be different from what's available on other websites or public sources.

