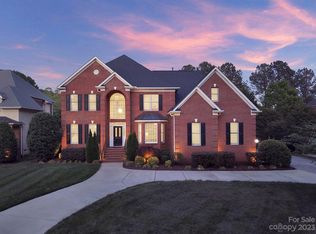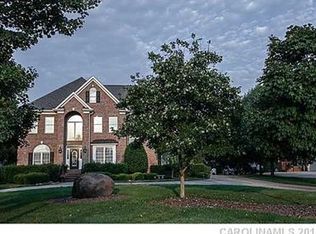Sold for $170,000
$170,000
12679 Tom Short Rd, Charlotte, NC 28277
5beds
3,867sqft
2 Story
Built in 2003
0.5 Acres Lot
$169,200 Zestimate®
$44/sqft
$4,398 Estimated rent
Home value
$169,200
$157,000 - $181,000
$4,398/mo
Zestimate® history
Loading...
Owner options
Explore your selling options
What's special
This custom home was originally built by a builder for himself so this is a beautifully made & well designed property. The floorplan is very open, the kitchen has handsome 42 inch hand finished cabinets, stainless appliances, granite counters & center island with separate serving or drink sink. Fabulous screened porch (approx. 263 square feet) Trex deck and large level & well landscaped back yard. Gas fireplaces in the den and the master bedroom. New carpet, fresh paint, plenty of storage.
Facts & features
Interior
Bedrooms & bathrooms
- Bedrooms: 5
- Bathrooms: 4
- Full bathrooms: 4
Heating
- Forced air, Gas
Cooling
- Central
Appliances
- Included: Dishwasher, Microwave
Features
- Attic Stairs Pulldown, GardenTub, Kitchen Island, Pantry, Open Floorplan, Window Treatments
- Flooring: Hardwood
- Has fireplace: Yes
Interior area
- Total interior livable area: 3,867 sqft
Property
Parking
- Total spaces: 3
- Parking features: Garage - Attached
Features
- Exterior features: Stucco, Brick
Lot
- Size: 0.50 Acres
- Features: Level
Details
- Parcel number: 22934403
- Zoning: Residential
Construction
Type & style
- Home type: SingleFamily
- Architectural style: Transitional
- Property subtype: 2 Story
Condition
- Year built: 2003
Utilities & green energy
- Sewer: City Sewer
Community & neighborhood
Location
- Region: Charlotte
HOA & financial
HOA
- Has HOA: Yes
- HOA fee: $40 monthly
Other
Other facts
- Equipment: Disposal, Self Cleaning Oven, Network Ready, Cooktop Gas, Double Oven, Surround Sound, Wall Oven, Natural Gas
- Flooring: Tile, Carpet
- Foundation Details: Crawl Space
- Heating: Central Air
- Listing Financing: Cash, Conventional
- Community Features: Golf Course, Playground, Club House, Tennis Court(s), Street Lights
- Sewer: City Sewer
- Water: City Water
- Laundry Location: 1st Floor, Laundry Room
- Property Sub Type: 2 Story
- Interior Features: Attic Stairs Pulldown, GardenTub, Kitchen Island, Pantry, Open Floorplan, Window Treatments
- Architectural Style: Transitional
- Driveway: Concrete
- Zoning: Residential
- Parking: Garage Door Opener, Side Load Garage, Garage - 3 Car, Driveway
- New Construction YN: N
- Lot Features: Level
- Construction Type: Site Built
Price history
| Date | Event | Price |
|---|---|---|
| 10/5/2025 | Listing removed | $4,900$1/sqft |
Source: Canopy MLS as distributed by MLS GRID #4291631 Report a problem | ||
| 9/3/2025 | Price change | $4,900-15.5%$1/sqft |
Source: Canopy MLS as distributed by MLS GRID #4291631 Report a problem | ||
| 8/22/2025 | Sold | $170,000-69.1%$44/sqft |
Source: Public Record Report a problem | ||
| 8/15/2025 | Listed for rent | $5,800$1/sqft |
Source: Canopy MLS as distributed by MLS GRID #4291631 Report a problem | ||
| 11/15/2017 | Listing removed | $550,000$142/sqft |
Source: Keller Williams South Park #3313835 Report a problem | ||
Public tax history
| Year | Property taxes | Tax assessment |
|---|---|---|
| 2025 | -- | $875,400 |
| 2024 | -- | $875,400 |
| 2023 | -- | $875,400 +50.2% |
Find assessor info on the county website
Neighborhood: Providence Crossing
Nearby schools
GreatSchools rating
- 8/10Polo Ridge ElementaryGrades: K-5Distance: 0.7 mi
- 10/10Rea Farms STEAM AcademyGrades: K-8Distance: 1.4 mi
- 9/10Ardrey Kell HighGrades: 9-12Distance: 2.1 mi
Schools provided by the listing agent
- Elementary: Polo Ridge
- Middle: J.M. Robinson
- High: Ardrey Kell
Source: The MLS. This data may not be complete. We recommend contacting the local school district to confirm school assignments for this home.
Get a cash offer in 3 minutes
Find out how much your home could sell for in as little as 3 minutes with a no-obligation cash offer.
Estimated market value
$169,200

