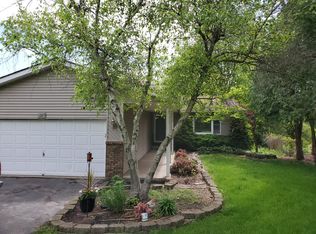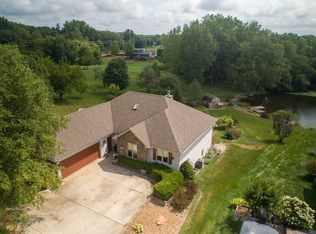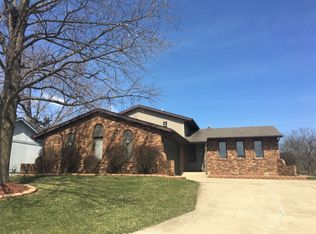Closed
$549,900
1268 Brandywine Rd, Crown Point, IN 46307
4beds
2,504sqft
Single Family Residence
Built in 1970
0.38 Acres Lot
$583,700 Zestimate®
$220/sqft
$3,181 Estimated rent
Home value
$583,700
$549,000 - $619,000
$3,181/mo
Zestimate® history
Loading...
Owner options
Explore your selling options
What's special
Stunning Lakefront Ranch ....Move right in to this beautifully remodeled and meticulously cared for 4 bed, 3 bath home. Completely remodeled, open concept kitchen boasts luxury vinyl plank flooring, ample cabinet space, stainless appliances, tile backsplash, island, quartz counters, and dining area. Kitchen opens up into a nice sized living room with access to sprawling deck with patio below, and gorgeous lake views. Main bedroom features a remodeled private 3/4 bath with double vanity & walk in tile shower. Walk in closet with custom closet system and sliding doors out to the deck complete the main bedroom suite. 2nd bedroom upstairs along with a remodeled full bath with full tile surround. Walk out basement provides a second living room with gas fireplace, 2 large bedrooms, a combination 3/4 bath & laundry area complete with utility sink, and plenty of storage space. Completely remodeled from top to bottom in 2019. New roof installed in 2021 & new windows in 2023. Spacious yard provides a storage shed and dock on private lake. Oversized 2.5 car garage, quiet street, & low taxes make this home a must see!
Zillow last checked: 8 hours ago
Listing updated: August 16, 2024 at 12:48pm
Listed by:
Samantha Parkhouse,
McColly Real Estate 219-663-3835,
Brenda Versnel
Bought with:
Jennifer Luce, RB19001840
Realty Executives Premier
Jodi Gheaja, RB15000720
Realty Executives Premier
Source: NIRA,MLS#: 806656
Facts & features
Interior
Bedrooms & bathrooms
- Bedrooms: 4
- Bathrooms: 3
- Full bathrooms: 1
- 3/4 bathrooms: 2
Primary bedroom
- Area: 195
- Dimensions: 15.0 x 13.0
Bedroom 2
- Area: 90
- Dimensions: 10.0 x 9.0
Bedroom 3
- Area: 208
- Dimensions: 16.0 x 13.0
Bedroom 4
- Area: 133.56
- Dimensions: 12.6 x 10.6
Family room
- Area: 594
- Dimensions: 33.0 x 18.0
Kitchen
- Area: 247.25
- Dimensions: 21.5 x 11.5
Laundry
- Area: 80
- Dimensions: 10.0 x 8.0
Living room
- Area: 216
- Dimensions: 18.0 x 12.0
Heating
- Forced Air, Natural Gas
Appliances
- Included: Dishwasher, Microwave, Water Softener Rented, Water Purifier Rented, Disposal
- Laundry: In Basement
Features
- Ceiling Fan(s), Granite Counters, Kitchen Island, Eat-in Kitchen, Double Vanity
- Basement: Finished,Walk-Out Access
- Number of fireplaces: 1
- Fireplace features: Basement, Gas
Interior area
- Total structure area: 2,504
- Total interior livable area: 2,504 sqft
- Finished area above ground: 1,252
Property
Parking
- Total spaces: 2.5
- Parking features: Attached, Concrete, Paved, On Street, Garage Door Opener
- Attached garage spaces: 2.5
Features
- Levels: One
- Patio & porch: Deck
- Exterior features: Dock
- Pool features: None
- Fencing: None
- Has view: Yes
- View description: Lake
- Has water view: Yes
- Water view: Lake
- Waterfront features: Lake, Lake Privileges, Lake Front
- Body of water: Big Bass Lake
- Frontage length: 76
Lot
- Size: 0.38 Acres
- Dimensions: 77 x 216
- Features: Back Yard, Landscaped, Waterfront, Front Yard
Details
- Parcel number: 641110203001.000028
- Zoning description: Residential
Construction
Type & style
- Home type: SingleFamily
- Architectural style: Raised Ranch
- Property subtype: Single Family Residence
Condition
- Updated/Remodeled
- New construction: No
- Year built: 1970
Utilities & green energy
- Electric: 200+ Amp Service
- Sewer: Public Sewer
- Water: Private, Well
- Utilities for property: Cable Connected, Sewer Connected, Water Connected, Natural Gas Connected, Electricity Connected
Community & neighborhood
Security
- Security features: Gated Community, Security Guard
Community
- Community features: Clubhouse, Restaurant, Tennis Court(s), Playground, Pool, Lake, Fishing, Golf, Gated
Location
- Region: Crown Point
- Subdivision: Lakes Of The Four Seasons
HOA & financial
HOA
- Has HOA: Yes
- HOA fee: $1,700 annually
- Amenities included: Beach Rights, Tennis Court(s), Security, Park
- Association name: Lakes of the Four Seasons POA
- Association phone: 219-988-2581
Other
Other facts
- Listing agreement: Exclusive Right To Sell
- Listing terms: Cash,VA Loan,FHA,Conventional
Price history
| Date | Event | Price |
|---|---|---|
| 8/12/2024 | Sold | $549,900$220/sqft |
Source: | ||
| 7/14/2024 | Contingent | $549,900$220/sqft |
Source: | ||
| 7/11/2024 | Listed for sale | $549,900+115.5%$220/sqft |
Source: | ||
| 6/4/2019 | Sold | $255,200+11%$102/sqft |
Source: | ||
| 5/4/2019 | Pending sale | $230,000$92/sqft |
Source: Coldwell Banker Residential Brokerage - Porter County Office #453995 Report a problem | ||
Public tax history
| Year | Property taxes | Tax assessment |
|---|---|---|
| 2024 | $2,532 +0.8% | $416,500 +17% |
| 2023 | $2,511 +26.6% | $355,900 +8.6% |
| 2022 | $1,984 -1.7% | $327,800 +24.6% |
Find assessor info on the county website
Neighborhood: Lakes of the Four Seasons
Nearby schools
GreatSchools rating
- 9/10Porter Lakes Elementary SchoolGrades: PK-3Distance: 1 mi
- 6/10Boone Grove Middle SchoolGrades: 6-8Distance: 6 mi
- 8/10Boone Grove High SchoolGrades: 9-12Distance: 2.7 mi
Schools provided by the listing agent
- Elementary: Porter Lakes Elementary School
- High: Boone Grove High School
Source: NIRA. This data may not be complete. We recommend contacting the local school district to confirm school assignments for this home.
Get a cash offer in 3 minutes
Find out how much your home could sell for in as little as 3 minutes with a no-obligation cash offer.
Estimated market value$583,700
Get a cash offer in 3 minutes
Find out how much your home could sell for in as little as 3 minutes with a no-obligation cash offer.
Estimated market value
$583,700


