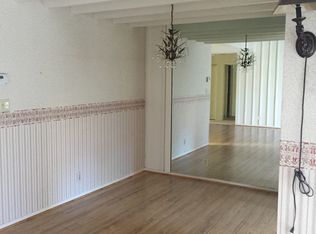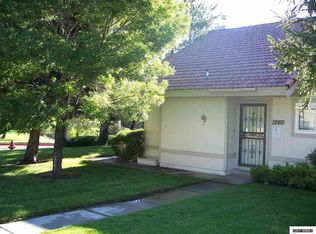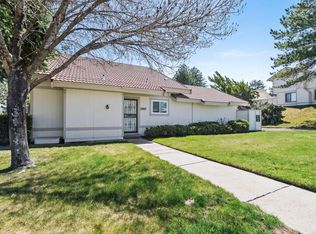Closed
$392,500
1268 Conway Ln, Reno, NV 89503
3beds
1,175sqft
Condominium
Built in 1977
-- sqft lot
$395,300 Zestimate®
$334/sqft
$2,053 Estimated rent
Home value
$395,300
$360,000 - $435,000
$2,053/mo
Zestimate® history
Loading...
Owner options
Explore your selling options
What's special
Highly upgraded unit - owners spent $20,000 to install Anderson windows throughout the home. Set back from the street with the front door access off a small, unnamed cul-de-sac, this home is quieter than those facing the street. Upgraded kitchen (oak cabinets and Corian-like counters) and baths with a shower stall in the master bath. The living room has high, cathedral ceilings, boasts a converted-to-gas-log-only fireplace, & adjoins the dining room with similar ceilings. Large windows & a sliding glass, door provide plenty of light to the living room. Just off the entry is a third bedroom that can double as an office or reading room. The dining room also opens directly to the kitchen for ease of serving and quick access to forgotten condiments while eating. Both the living room and kitchen overlook the enclosed patio. Gas cooking makes food prep easy and there is a built-in microwave over the stove/oven. A ceramic tile backsplash all the way up to the cabinets affords easy cleaning. The large master bedroom accommodates a California-King sized bed and has direct access to the patio via a sliding glass door. The laundry is in the hall, conveniently located between the two main bedrooms. The patio is mostly concrete with an area of paver bricks. The two-car garage is accessed via the kitchen and leads out through a private driveway to the main street. There are some shutter/blinds in the front bedroom. The furnace and AC unit were replaced 10 years ago and the water heater was upgraded six years ago. There is a 10x10 umbrella in the courtyard that stays with the property and a small freezer in the garage that stays, as well. There is some upgraded lighting in a few rooms and the home was recently painted. The association provides exterior maintenance as well as two pools, snow removal, RV storage, and more. Both out the front door and across the cul-de-sac, as well as nearby in the complex, are open green-spaces with no buildings - convenient places for a picnic, reading, sunning, or an area for walking pets. The complex is very close to a variety of shopping facilities on McCarran, within walking distance if you're so inclined. If you're looking for quiet, convenience, limited maintenance, and single-story living, this home is for you!
Zillow last checked: 8 hours ago
Listing updated: May 14, 2025 at 04:38am
Listed by:
Steven Anderson S.7133 775-742-3921,
Keller Williams Group One Inc.
Bought with:
Melissa Meneses, S.183252
Dickson Realty - Damonte Ranch
Source: NNRMLS,MLS#: 250000471
Facts & features
Interior
Bedrooms & bathrooms
- Bedrooms: 3
- Bathrooms: 2
- Full bathrooms: 2
Heating
- Forced Air, Heat Pump
Cooling
- Central Air, Heat Pump, Refrigerated
Appliances
- Included: Disposal, Dryer, Electric Cooktop, Gas Range, Microwave, Refrigerator, Washer
- Laundry: In Hall, Shelves
Features
- High Ceilings, Master Downstairs
- Flooring: Carpet, Ceramic Tile, Porcelain
- Windows: Blinds, Double Pane Windows, Drapes, Rods, Vinyl Frames
- Has fireplace: Yes
- Fireplace features: Gas Log
Interior area
- Total structure area: 1,175
- Total interior livable area: 1,175 sqft
Property
Parking
- Total spaces: 2
- Parking features: Attached, Garage Door Opener
- Attached garage spaces: 2
Features
- Stories: 1
- Patio & porch: Patio
- Exterior features: None
- Fencing: Full
Lot
- Size: 1,742 sqft
- Features: Greenbelt, Landscaped, Level
Details
- Parcel number: 00132003
- Zoning: SF8
Construction
Type & style
- Home type: Condo
- Property subtype: Condominium
- Attached to another structure: Yes
Materials
- Foundation: Brick/Mortar, Crawl Space, Full Perimeter, Pillar/Post/Pier
- Roof: Composition,Pitched,Shingle
Condition
- Year built: 1977
Utilities & green energy
- Sewer: Public Sewer
- Water: Public
- Utilities for property: Cable Available, Electricity Available, Internet Available, Natural Gas Available, Phone Available, Sewer Available, Water Available, Cellular Coverage, Water Meter Installed
Community & neighborhood
Security
- Security features: Security Fence, Smoke Detector(s)
Location
- Region: Reno
- Subdivision: Sierra Loma 1
HOA & financial
HOA
- Has HOA: Yes
- HOA fee: $360 monthly
- Amenities included: Landscaping, Maintenance Grounds, Maintenance Structure, Parking, Pool, Clubhouse/Recreation Room
- Services included: Insurance, Snow Removal
Other
Other facts
- Listing terms: 1031 Exchange,Cash,Conventional,FHA,VA Loan
Price history
| Date | Event | Price |
|---|---|---|
| 2/28/2025 | Sold | $392,500$334/sqft |
Source: | ||
| 1/20/2025 | Pending sale | $392,500$334/sqft |
Source: | ||
| 1/14/2025 | Listed for sale | $392,500+89.6%$334/sqft |
Source: | ||
| 3/10/2009 | Listing removed | $207,000$176/sqft |
Source: Listhub #80014272 Report a problem | ||
| 3/3/2009 | Price change | $207,000-3.5%$176/sqft |
Source: Listhub #80014272 Report a problem | ||
Public tax history
| Year | Property taxes | Tax assessment |
|---|---|---|
| 2025 | $1,112 +3% | $48,624 +4.8% |
| 2024 | $1,080 +2.9% | $46,408 -0.4% |
| 2023 | $1,049 +3% | $46,594 +19.9% |
Find assessor info on the county website
Neighborhood: Kings Row
Nearby schools
GreatSchools rating
- 3/10Grace Warner Elementary SchoolGrades: PK-5Distance: 0.5 mi
- 5/10Archie Clayton Middle SchoolGrades: 6-8Distance: 0.6 mi
- 7/10Robert Mc Queen High SchoolGrades: 9-12Distance: 1.4 mi
Schools provided by the listing agent
- Elementary: Warner
- Middle: Clayton
- High: McQueen
Source: NNRMLS. This data may not be complete. We recommend contacting the local school district to confirm school assignments for this home.
Get a cash offer in 3 minutes
Find out how much your home could sell for in as little as 3 minutes with a no-obligation cash offer.
Estimated market value
$395,300


