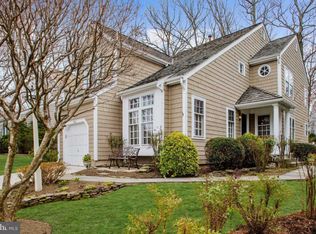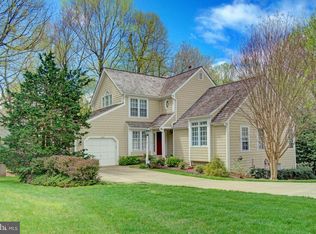Sold for $1,145,000
$1,145,000
1268 Lamplighter Way, Reston, VA 20194
3beds
2,611sqft
Single Family Residence
Built in 1990
7,656 Square Feet Lot
$1,154,300 Zestimate®
$439/sqft
$3,968 Estimated rent
Home value
$1,154,300
$1.09M - $1.24M
$3,968/mo
Zestimate® history
Loading...
Owner options
Explore your selling options
What's special
OPEN HOUSE CANCELED. Tucked away on a private “island” cul-de-sac on a cul-de-sac street, this beautiful single-family home offers the perfect combination of comfort, quiet and convenience in one of North Reston's prettiest streets. The main level features an open floor plan with loads of windows and great natural light. The large formal living room includes a wall of built-ins, a front window seat and vaulted ceilings. The separate dining room has plenty of space for a sideboard and circular or rectangular shaped table. The family room off the kitchen includes an inviting wood-burning fireplace and open staircase. The upgraded kitchen features stainless steel appliances, modern countertops, a pantry and double french doors opening to a beautiful screened-in porch, outfitted with electrical for lighting and a ceiling fan—perfect for relaxing on beautiful spring mornings. An additional open deck leads to a fully fenced, landscaped backyard that backs to a common area and mature trees. The upper level features a generous primary suite with two closets and a nicely renovated en-suite bath with a separate shower, soaking tub and heated floors. Two additional rooms can be found and a well-appointed hall bath. A convenient upper level laundry with a front-loading washer and dryer completes this floor. The lower level includes a finished recreation room with plenty of space for gatherings and a full bathroom. An additional finished room could be used as a bedroom, home office, or gym. The large unfinished area provides plenty of space for storage, a workshop, or the potential for additional finished living space. Located in Old Chatham Cluster with direct street access to Reston’s scenic Pink Path, this home is also just minutes from Route 7, Wiehle Metro, and the North Point Shopping Center. Windows replaced approx. 2018, HVAC 2019, Water Heater 2025.
Zillow last checked: 8 hours ago
Listing updated: March 24, 2025 at 12:39pm
Listed by:
Rachel Bleha 703-899-5918,
Compass
Bought with:
Atif Khan, 0225233964
Pearson Smith Realty, LLC
Source: Bright MLS,MLS#: VAFX2224274
Facts & features
Interior
Bedrooms & bathrooms
- Bedrooms: 3
- Bathrooms: 4
- Full bathrooms: 3
- 1/2 bathrooms: 1
- Main level bathrooms: 1
Primary bedroom
- Level: Upper
Bedroom 2
- Level: Upper
Bedroom 3
- Level: Upper
Bathroom 2
- Level: Upper
Dining room
- Level: Main
Family room
- Level: Main
Half bath
- Level: Main
Kitchen
- Level: Main
Laundry
- Level: Upper
Living room
- Level: Main
Office
- Level: Lower
Recreation room
- Level: Lower
Storage room
- Level: Lower
Heating
- Forced Air, Natural Gas
Cooling
- Central Air, Electric
Appliances
- Included: Microwave, Dishwasher, Disposal, Dryer, Exhaust Fan, Ice Maker, Oven/Range - Gas, Refrigerator, Washer, Gas Water Heater
- Laundry: Upper Level, Laundry Room
Features
- Soaking Tub, Built-in Features, Ceiling Fan(s), Dining Area, Family Room Off Kitchen, Formal/Separate Dining Room, Kitchen - Table Space, Pantry, Primary Bath(s), Recessed Lighting, Upgraded Countertops, Walk-In Closet(s)
- Flooring: Ceramic Tile, Carpet, Hardwood, Wood
- Windows: Window Treatments
- Basement: Improved,Interior Entry,Partially Finished,Space For Rooms,Sump Pump,Windows
- Number of fireplaces: 1
- Fireplace features: Wood Burning
Interior area
- Total structure area: 2,611
- Total interior livable area: 2,611 sqft
- Finished area above ground: 1,911
- Finished area below ground: 700
Property
Parking
- Total spaces: 2
- Parking features: Garage Faces Front, Garage Door Opener, Inside Entrance, Attached, Driveway
- Attached garage spaces: 1
- Uncovered spaces: 1
Accessibility
- Accessibility features: None
Features
- Levels: Three
- Stories: 3
- Patio & porch: Deck, Screened, Porch
- Pool features: Community
- Fencing: Picket,Wood,Back Yard
- Has view: Yes
- View description: Trees/Woods
Lot
- Size: 7,656 sqft
- Features: Backs to Trees, Cul-De-Sac, Front Yard, Landscaped, No Thru Street, Rear Yard, Wooded
Details
- Additional structures: Above Grade, Below Grade
- Parcel number: 0114 17030030
- Zoning: 372
- Special conditions: Standard
Construction
Type & style
- Home type: SingleFamily
- Architectural style: Cape Cod,Coastal
- Property subtype: Single Family Residence
Materials
- Cedar, Shake Siding
- Foundation: Block
- Roof: Shake
Condition
- Excellent
- New construction: No
- Year built: 1990
Details
- Builder model: Bridgewater
Utilities & green energy
- Sewer: Public Sewer
- Water: Public
Community & neighborhood
Location
- Region: Reston
- Subdivision: Old Chatham
HOA & financial
HOA
- Has HOA: Yes
- HOA fee: $114 monthly
- Amenities included: Basketball Court, Common Grounds, Community Center, Dog Park, Jogging Path, Lake, Picnic Area, Pool, Tennis Court(s), Tot Lots/Playground
- Services included: Common Area Maintenance, Management, Pool(s), Road Maintenance, Snow Removal, Trash
- Association name: OLD CHATHAM CLUSTER
Other
Other facts
- Listing agreement: Exclusive Right To Sell
- Listing terms: FHA,Conventional,Cash,VA Loan,Other
- Ownership: Fee Simple
Price history
| Date | Event | Price |
|---|---|---|
| 3/24/2025 | Sold | $1,145,000+4.1%$439/sqft |
Source: | ||
| 3/11/2025 | Pending sale | $1,100,000$421/sqft |
Source: | ||
| 3/9/2025 | Contingent | $1,100,000$421/sqft |
Source: | ||
| 3/6/2025 | Listed for sale | $1,100,000+47.7%$421/sqft |
Source: | ||
| 11/19/2018 | Sold | $745,000-1.8%$285/sqft |
Source: Public Record Report a problem | ||
Public tax history
| Year | Property taxes | Tax assessment |
|---|---|---|
| 2025 | $11,620 +3.8% | $965,880 +4% |
| 2024 | $11,199 +6.9% | $928,970 +4.2% |
| 2023 | $10,480 +11.6% | $891,520 +13% |
Find assessor info on the county website
Neighborhood: Wiehle Ave - Reston Pky
Nearby schools
GreatSchools rating
- 6/10Aldrin Elementary SchoolGrades: PK-6Distance: 0.3 mi
- 5/10Herndon Middle SchoolGrades: 7-8Distance: 3.2 mi
- 3/10Herndon High SchoolGrades: 9-12Distance: 2.1 mi
Schools provided by the listing agent
- Elementary: Aldrin
- Middle: Herndon
- High: Herndon
- District: Fairfax County Public Schools
Source: Bright MLS. This data may not be complete. We recommend contacting the local school district to confirm school assignments for this home.
Get a cash offer in 3 minutes
Find out how much your home could sell for in as little as 3 minutes with a no-obligation cash offer.
Estimated market value$1,154,300
Get a cash offer in 3 minutes
Find out how much your home could sell for in as little as 3 minutes with a no-obligation cash offer.
Estimated market value
$1,154,300

