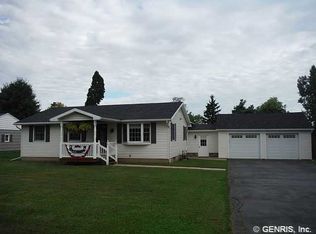Closed
$40,000
1268 Lewiston Rd, Basom, NY 14013
4beds
2,118sqft
Single Family Residence
Built in 1890
1.2 Acres Lot
$-- Zestimate®
$19/sqft
$1,479 Estimated rent
Home value
Not available
Estimated sales range
Not available
$1,479/mo
Zestimate® history
Loading...
Owner options
Explore your selling options
What's special
Bring your restoration skills and turn this 19th century colonial into your own. Over 2,000 sq.ft. 2 story situated on 1.2 acres. This home features 4 bedrooms, 1bath, 1st floor laundry room, huge eat-in kitchen to name a few. There are 3 good size bedrooms on the 2nd floor and 1 bedroom on the 1st floor. The roof appears it was replaced within the last 10-12 years. The home is in need of a total renovation. The home has great character and good bones. There is a detached garage that is in good shape. TONS OF POSSIBILITIES! CHECK IT OUT!
Zillow last checked: 8 hours ago
Listing updated: May 17, 2024 at 11:03am
Listed by:
John P Gerace 585-303-0407,
Gerace Realty LLC
Bought with:
John P Gerace, 10491206862
Gerace Realty LLC
Source: NYSAMLSs,MLS#: B1522624 Originating MLS: Buffalo
Originating MLS: Buffalo
Facts & features
Interior
Bedrooms & bathrooms
- Bedrooms: 4
- Bathrooms: 1
- Full bathrooms: 1
- Main level bathrooms: 1
- Main level bedrooms: 1
Bedroom 1
- Level: Second
- Dimensions: 17 x 15
Bedroom 1
- Level: Second
- Dimensions: 17.00 x 15.00
Bedroom 2
- Level: Second
- Dimensions: 14 x 13
Bedroom 2
- Level: Second
- Dimensions: 14.00 x 13.00
Bedroom 3
- Level: Second
- Dimensions: 12 x 10
Bedroom 3
- Level: Second
- Dimensions: 12.00 x 10.00
Bedroom 4
- Level: First
- Dimensions: 13 x 9
Bedroom 4
- Level: First
- Dimensions: 13.00 x 9.00
Dining room
- Level: First
- Dimensions: 16 x 13
Dining room
- Level: First
- Dimensions: 16.00 x 13.00
Kitchen
- Level: First
- Dimensions: 21 x 18
Kitchen
- Level: First
- Dimensions: 21.00 x 18.00
Laundry
- Level: First
- Dimensions: 13 x 6
Laundry
- Level: First
- Dimensions: 13.00 x 6.00
Living room
- Level: First
- Dimensions: 13 x 12
Living room
- Level: First
- Dimensions: 13.00 x 12.00
Heating
- Oil, Forced Air
Appliances
- Included: Oil Water Heater
- Laundry: Main Level
Features
- Den, Separate/Formal Dining Room, Eat-in Kitchen, Separate/Formal Living Room, Other, See Remarks, Natural Woodwork, Bedroom on Main Level
- Flooring: Carpet, Hardwood, Laminate, Varies
- Basement: Full,Sump Pump
- Has fireplace: No
Interior area
- Total structure area: 2,118
- Total interior livable area: 2,118 sqft
Property
Parking
- Total spaces: 1
- Parking features: Detached, Garage
- Garage spaces: 1
Features
- Levels: Two
- Stories: 2
- Patio & porch: Open, Porch
- Exterior features: Dirt Driveway, Private Yard, See Remarks
Lot
- Size: 1.20 Acres
- Dimensions: 260 x 225
- Features: Agricultural, Rectangular, Rectangular Lot, Rural Lot
Details
- Additional structures: Barn(s), Outbuilding
- Parcel number: 1820000100000001014000
- Special conditions: Estate
Construction
Type & style
- Home type: SingleFamily
- Architectural style: Colonial,Two Story
- Property subtype: Single Family Residence
Materials
- Wood Siding, Copper Plumbing
- Foundation: Stone
- Roof: Asphalt,Shingle
Condition
- Resale
- Year built: 1890
Utilities & green energy
- Electric: Circuit Breakers
- Sewer: Septic Tank
- Water: Not Connected, Public
- Utilities for property: Cable Available, Water Available
Community & neighborhood
Location
- Region: Basom
Other
Other facts
- Listing terms: Cash
Price history
| Date | Event | Price |
|---|---|---|
| 9/21/2025 | Listing removed | -- |
Source: Owner Report a problem | ||
| 4/8/2025 | Price change | $110,000+22.2%$52/sqft |
Source: Owner Report a problem | ||
| 3/25/2025 | Listed for sale | $90,000+125%$42/sqft |
Source: Owner Report a problem | ||
| 5/17/2024 | Sold | $40,000-46.7%$19/sqft |
Source: | ||
| 3/4/2024 | Pending sale | $75,000$35/sqft |
Source: | ||
Public tax history
| Year | Property taxes | Tax assessment |
|---|---|---|
| 2024 | -- | $75,000 |
| 2023 | -- | $75,000 +9.6% |
| 2022 | -- | $68,400 |
Find assessor info on the county website
Neighborhood: 14013
Nearby schools
GreatSchools rating
- 5/10Oakfield Alabama Elementary SchoolGrades: PK-5Distance: 6.2 mi
- 5/10Oakfield Alabama Middle School High SchoolGrades: 6-12Distance: 6.2 mi
Schools provided by the listing agent
- District: Oakfield-Alabama
Source: NYSAMLSs. This data may not be complete. We recommend contacting the local school district to confirm school assignments for this home.
