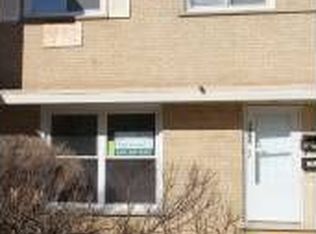Closed
$266,500
1268 N Wheeling Rd, Mount Prospect, IL 60056
3beds
1,168sqft
Townhouse, Single Family Residence
Built in 1965
2,102 Square Feet Lot
$268,100 Zestimate®
$228/sqft
$2,413 Estimated rent
Home value
$268,100
$241,000 - $298,000
$2,413/mo
Zestimate® history
Loading...
Owner options
Explore your selling options
What's special
Welcome to this awesome living opportunity in much desired Mount Prospect location and school district with John Hersey high school! Nicely maintained and spacious corner/end unit- 3 BR, 1.5 bath townhome with finished basement in move-in ready condition (Sold AS-IS). Being a corner unit, both parking spots are right outside the main entrance with a quick, safe and convenient access. Freshly painted throughout, new engineering wood floor in living room. Brand new kitchen microwave/exhaust and newer washer/Dryer appliances. Entire roof replaced with full new attic insulation (5 years old only). Finished basement space is a plus and ideal for a home office, gym, or play area, tailored to suit your needs. The home has a beautifully fenced private yard/landscape in the front with freshly painted and maintained wood deck, both for your outdoor enjoyment. A great neighborhood, this home is close (walking distance) to Randhurst Mall, and shopping convivences like Costco, HomeDepot, Walmart, grocery stores and many restaurants nearby. Priced to sell quickly, don't miss the opportunity to make this your new home!
Zillow last checked: 8 hours ago
Listing updated: October 07, 2025 at 10:32am
Listing courtesy of:
Dipesh Shah 773-625-1121,
Hometown Real Estate
Bought with:
Tazeen Aman
Guidance Realty
Source: MRED as distributed by MLS GRID,MLS#: 12445945
Facts & features
Interior
Bedrooms & bathrooms
- Bedrooms: 3
- Bathrooms: 2
- Full bathrooms: 1
- 1/2 bathrooms: 1
Primary bedroom
- Features: Flooring (Carpet), Window Treatments (Blinds)
- Level: Second
- Area: 168 Square Feet
- Dimensions: 14X12
Bedroom 2
- Features: Flooring (Carpet)
- Level: Second
- Area: 132 Square Feet
- Dimensions: 12X11
Bedroom 3
- Features: Flooring (Carpet)
- Level: Second
- Area: 100 Square Feet
- Dimensions: 10X10
Kitchen
- Features: Kitchen (Eating Area-Table Space, Pantry-Closet), Flooring (Ceramic Tile), Window Treatments (Blinds)
- Level: Main
- Area: 144 Square Feet
- Dimensions: 12X12
Laundry
- Level: Basement
- Area: 80 Square Feet
- Dimensions: 10X8
Living room
- Features: Flooring (Hardwood), Window Treatments (Blinds)
- Level: Main
- Area: 240 Square Feet
- Dimensions: 16X15
Heating
- Natural Gas, Forced Air
Cooling
- Central Air
Appliances
- Included: Range, Microwave, Refrigerator, Washer, Dryer
- Laundry: Gas Dryer Hookup, Electric Dryer Hookup, In Unit, Sink
Features
- Doors: Storm Door(s)
- Windows: Blinds, Drapes
- Basement: Finished,Full
Interior area
- Total structure area: 0
- Total interior livable area: 1,168 sqft
Property
Parking
- Total spaces: 2
- Parking features: Assigned, On Site, Owned
Accessibility
- Accessibility features: No Disability Access
Lot
- Size: 2,102 sqft
Details
- Parcel number: 03274020330000
- Special conditions: None
- Other equipment: Ceiling Fan(s)
Construction
Type & style
- Home type: Townhouse
- Property subtype: Townhouse, Single Family Residence
Materials
- Brick
Condition
- New construction: No
- Year built: 1965
Utilities & green energy
- Electric: Circuit Breakers
- Sewer: Public Sewer
- Water: Public
Community & neighborhood
Location
- Region: Mount Prospect
HOA & financial
HOA
- Has HOA: Yes
- HOA fee: $230 monthly
- Services included: Parking, Lawn Care, Snow Removal
Other
Other facts
- Listing terms: FHA
- Ownership: Fee Simple w/ HO Assn.
Price history
| Date | Event | Price |
|---|---|---|
| 9/19/2025 | Sold | $266,500-2.4%$228/sqft |
Source: | ||
| 8/20/2025 | Contingent | $273,000$234/sqft |
Source: | ||
| 8/14/2025 | Listed for sale | $273,000$234/sqft |
Source: | ||
Public tax history
| Year | Property taxes | Tax assessment |
|---|---|---|
| 2023 | $3,312 +6% | $16,999 |
| 2022 | $3,123 +32.3% | $16,999 +29.7% |
| 2021 | $2,360 -2.2% | $13,106 |
Find assessor info on the county website
Neighborhood: 60056
Nearby schools
GreatSchools rating
- 5/10Euclid Elementary SchoolGrades: PK-5Distance: 0.1 mi
- 4/10River Trails Middle SchoolGrades: 6-8Distance: 1 mi
- 10/10John Hersey High SchoolGrades: 9-12Distance: 2 mi
Schools provided by the listing agent
- Elementary: Euclid Elementary School
- Middle: River Trails Middle School
- High: John Hersey High School
- District: 26
Source: MRED as distributed by MLS GRID. This data may not be complete. We recommend contacting the local school district to confirm school assignments for this home.
Get a cash offer in 3 minutes
Find out how much your home could sell for in as little as 3 minutes with a no-obligation cash offer.
Estimated market value$268,100
Get a cash offer in 3 minutes
Find out how much your home could sell for in as little as 3 minutes with a no-obligation cash offer.
Estimated market value
$268,100
