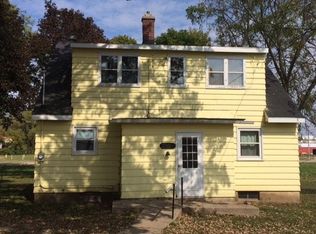Closed
$850,000
1268 Starr School Road, Stoughton, WI 53589
3beds
3,040sqft
Single Family Residence
Built in 2016
2.67 Acres Lot
$874,800 Zestimate®
$280/sqft
$3,823 Estimated rent
Home value
$874,800
$822,000 - $927,000
$3,823/mo
Zestimate® history
Loading...
Owner options
Explore your selling options
What's special
Showings start Saturday June 7th at noon. Custom built on just under 3 acres. This stunning 3 bed, 2 1/2 bath home has so much to offer. Hickory hard wood floors, sun room, chefs kitchen w/oversized island, solar panels, additional 30X40' 3 car garage, out door sauna & of course, a chicken coop! Enjoy no step entry/access to the home & main floor open concept w/split bedroom floor plan. Kitchen has quartz counters, a prep sink, pantry & tons of cabinet & counter space. Oversized laundry room additional storage. Down stairs has additional family space with bar, refrigerator and wood burning stove. Additional features - generator, central vacuum, access to basement from garage, a large patio w/built in BBQ. This home has it all. Water Softener is owned, Iron Curtain is rented.
Zillow last checked: 8 hours ago
Listing updated: July 16, 2025 at 09:24am
Listed by:
Candy Lauby Pref:608-235-3807,
Real Broker LLC
Bought with:
Laura Hildebrandt-Shively
Source: WIREX MLS,MLS#: 2001408 Originating MLS: South Central Wisconsin MLS
Originating MLS: South Central Wisconsin MLS
Facts & features
Interior
Bedrooms & bathrooms
- Bedrooms: 3
- Bathrooms: 3
- Full bathrooms: 2
- 1/2 bathrooms: 1
- Main level bedrooms: 3
Primary bedroom
- Level: Main
- Area: 195
- Dimensions: 15 x 13
Bedroom 2
- Level: Main
- Area: 132
- Dimensions: 11 x 12
Bedroom 3
- Level: Main
- Area: 120
- Dimensions: 10 x 12
Bathroom
- Features: At least 1 Tub, Master Bedroom Bath: Full, Master Bedroom Bath, Master Bedroom Bath: Walk-In Shower
Family room
- Level: Lower
- Area: 480
- Dimensions: 16 x 30
Kitchen
- Level: Main
- Area: 221
- Dimensions: 17 x 13
Living room
- Level: Main
- Area: 414
- Dimensions: 18 x 23
Office
- Level: Main
- Area: 132
- Dimensions: 12 x 11
Heating
- Natural Gas, Solar, Forced Air
Cooling
- Central Air
Appliances
- Included: Range/Oven, Refrigerator, Dishwasher, Microwave, Disposal, Washer, Dryer, Water Softener
Features
- Walk-In Closet(s), Central Vacuum, Sauna, Wet Bar, High Speed Internet, Pantry, Kitchen Island
- Flooring: Wood or Sim.Wood Floors
- Basement: Full,Partially Finished,8'+ Ceiling
Interior area
- Total structure area: 3,040
- Total interior livable area: 3,040 sqft
- Finished area above ground: 2,338
- Finished area below ground: 702
Property
Parking
- Total spaces: 6
- Parking features: 3 Car, Attached, Garage
- Attached garage spaces: 6
Features
- Levels: One
- Stories: 1
- Patio & porch: Patio
Lot
- Size: 2.67 Acres
Details
- Additional structures: Storage
- Parcel number: 051012287450
- Zoning: RR-2
- Special conditions: Arms Length
Construction
Type & style
- Home type: SingleFamily
- Architectural style: Ranch
- Property subtype: Single Family Residence
Materials
- Vinyl Siding, Stone
Condition
- 6-10 Years
- New construction: No
- Year built: 2016
Utilities & green energy
- Sewer: Septic Tank
- Water: Well
- Utilities for property: Cable Available
Community & neighborhood
Location
- Region: Stoughton
- Municipality: Rutland
Price history
| Date | Event | Price |
|---|---|---|
| 7/15/2025 | Sold | $850,000$280/sqft |
Source: | ||
| 6/8/2025 | Contingent | $850,000$280/sqft |
Source: | ||
| 6/5/2025 | Listed for sale | $850,000+28.8%$280/sqft |
Source: | ||
| 4/26/2021 | Sold | $660,000-2.2%$217/sqft |
Source: | ||
| 8/24/2020 | Price change | $675,000-2%$222/sqft |
Source: Century 21 Affiliated #1885615 Report a problem | ||
Public tax history
| Year | Property taxes | Tax assessment |
|---|---|---|
| 2024 | $8,065 +15.3% | $643,600 |
| 2023 | $6,998 -5.7% | $643,600 |
| 2022 | $7,420 -24.2% | $643,600 +17.5% |
Find assessor info on the county website
Neighborhood: 53589
Nearby schools
GreatSchools rating
- 9/10Fox Prairie Elementary SchoolGrades: K-5Distance: 1.5 mi
- 4/10River Bluff Middle SchoolGrades: 6-8Distance: 2.6 mi
- 8/10Stoughton High SchoolGrades: 9-12Distance: 1.8 mi
Schools provided by the listing agent
- Elementary: Fox Prairie
- Middle: River Bluff
- High: Stoughton
- District: Stoughton
Source: WIREX MLS. This data may not be complete. We recommend contacting the local school district to confirm school assignments for this home.
Get pre-qualified for a loan
At Zillow Home Loans, we can pre-qualify you in as little as 5 minutes with no impact to your credit score.An equal housing lender. NMLS #10287.
Sell for more on Zillow
Get a Zillow Showcase℠ listing at no additional cost and you could sell for .
$874,800
2% more+$17,496
With Zillow Showcase(estimated)$892,296
