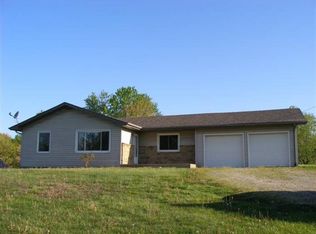Sold
$230,000
12680 W Georgetown Rd, Columbus, IN 47201
3beds
1,232sqft
Residential, Single Family Residence
Built in 1973
1.08 Acres Lot
$238,400 Zestimate®
$187/sqft
$1,995 Estimated rent
Home value
$238,400
$210,000 - $269,000
$1,995/mo
Zestimate® history
Loading...
Owner options
Explore your selling options
What's special
Country Charm Awaits! Your slice of paradise with this captivating three-bedroom, two-bath home nestled in the countryside. Perfectly blending rustic charm with modern comforts. Step inside to recently updated living area with ample natural light streaming through out; creating a welcoming atmosphere for gatherings and relaxation. With a little TLC this home will be complete. Outside, the sprawling grounds offer endless opportunities for gardening, chicken coop, outdoor activities, or simply enjoying the peace and quiet of country living. Additionally, a versatile barn in the back provides endless possibilities-a workshop, storage for outdoor equipment, or even a hobby space. This property offers more than just a home-it offers a lifestyle. Don't miss your chance to own this country retreat!
Zillow last checked: 8 hours ago
Listing updated: August 23, 2024 at 08:13am
Listing Provided by:
Brooke Zavela 317-665-4763,
Carpenter Hills O'Brown
Bought with:
Trish Meier
eXp Realty, LLC
Source: MIBOR as distributed by MLS GRID,MLS#: 21993731
Facts & features
Interior
Bedrooms & bathrooms
- Bedrooms: 3
- Bathrooms: 2
- Full bathrooms: 1
- 1/2 bathrooms: 1
- Main level bathrooms: 2
- Main level bedrooms: 3
Primary bedroom
- Features: Hardwood
- Level: Main
- Area: 280 Square Feet
- Dimensions: 14x20
Bedroom 2
- Features: Hardwood
- Level: Main
- Area: 110 Square Feet
- Dimensions: 10x11
Bedroom 3
- Features: Hardwood
- Level: Main
- Area: 110 Square Feet
- Dimensions: 10x11
Kitchen
- Features: Vinyl Plank
- Level: Main
- Area: 169 Square Feet
- Dimensions: 13x13
Living room
- Features: Vinyl Plank
- Level: Main
- Area: 182 Square Feet
- Dimensions: 13x14
Heating
- Baseboard, Electric
Cooling
- Wall Unit(s)
Appliances
- Included: Dryer, Laundry Connection in Unit, Electric Oven, Refrigerator, Washer
- Laundry: Laundry Connection in Unit
Features
- Hardwood Floors, Eat-in Kitchen
- Flooring: Hardwood
- Has basement: No
Interior area
- Total structure area: 1,232
- Total interior livable area: 1,232 sqft
Property
Parking
- Total spaces: 4
- Parking features: Detached
- Garage spaces: 4
Features
- Levels: One
- Stories: 1
- Patio & porch: Patio
Lot
- Size: 1.08 Acres
Details
- Additional structures: Barn Pole
- Parcel number: 039414000000700011
- Horse amenities: None
Construction
Type & style
- Home type: SingleFamily
- Architectural style: Ranch
- Property subtype: Residential, Single Family Residence
Materials
- Vinyl Siding
- Foundation: Block
Condition
- New construction: No
- Year built: 1973
Utilities & green energy
- Water: Municipal/City
Community & neighborhood
Location
- Region: Columbus
- Subdivision: No Subdivision
Price history
| Date | Event | Price |
|---|---|---|
| 8/21/2024 | Sold | $230,000$187/sqft |
Source: | ||
| 8/2/2024 | Pending sale | $230,000$187/sqft |
Source: | ||
| 8/1/2024 | Listed for sale | $230,000+29.9%$187/sqft |
Source: | ||
| 3/30/2023 | Sold | $177,000-1.6%$144/sqft |
Source: | ||
| 2/28/2023 | Pending sale | $179,900$146/sqft |
Source: | ||
Public tax history
| Year | Property taxes | Tax assessment |
|---|---|---|
| 2024 | $1,300 +88.8% | $181,600 +11.7% |
| 2023 | $688 +10% | $162,600 +42.8% |
| 2022 | $626 -1.8% | $113,900 +6.7% |
Find assessor info on the county website
Neighborhood: 47201
Nearby schools
GreatSchools rating
- 7/10Southside Elementary SchoolGrades: PK-6Distance: 7.2 mi
- 4/10Central Middle SchoolGrades: 7-8Distance: 7.8 mi
- 7/10Columbus North High SchoolGrades: 9-12Distance: 8.1 mi
Get pre-qualified for a loan
At Zillow Home Loans, we can pre-qualify you in as little as 5 minutes with no impact to your credit score.An equal housing lender. NMLS #10287.
Sell for more on Zillow
Get a Zillow Showcase℠ listing at no additional cost and you could sell for .
$238,400
2% more+$4,768
With Zillow Showcase(estimated)$243,168
