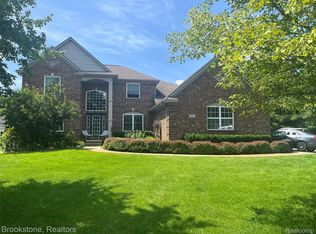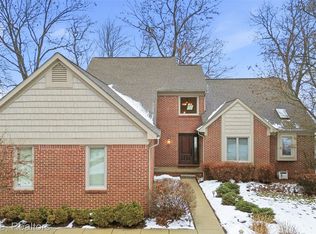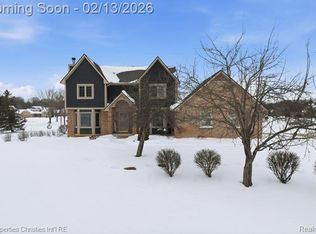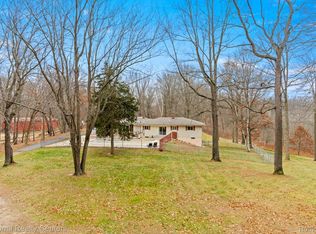Exceptional home on a private 2.4-acre lot with a walk-out basement, offering plenty of square footage and outstanding versatility. The spacious kitchen features custom cabinetry, granite countertops, a large island with seating, and an eat-in area that opens to a massive deck overlooking the serene backyard. First-floor primary suite with ensuite bath and convenient first-floor laundry. All bedrooms include walk-in closets.
A 4-car attached garage is ideal for car enthusiasts or extra storage/workshop. The home is equipped for a whole-house vacuum system and includes natural gas, no HOA and a cozy fireplace. A fully equipped in-law suite with its own full kitchen and laundry provides excellent flexibility for multi-generational living, guests, or a home business. All appliances in both kitchens, both washers and dryers, and the whole-house generator are included.
Partially finished walk-out basement is plumbed for two additional bathrooms. The in-law suite features on-demand hot water. A rare opportunity offering space, privacy, and functionality—don’t miss it.
For sale
$684,900
12687 Scott Rd, Davisburg, MI 48350
5beds
5,529sqft
Est.:
Single Family Residence
Built in 1994
2.4 Acres Lot
$667,100 Zestimate®
$124/sqft
$-- HOA
What's special
- 11 days |
- 2,371 |
- 105 |
Zillow last checked: 8 hours ago
Listing updated: February 07, 2026 at 10:33am
Listed by:
Josh Powell 248-431-4714,
Real Estate For A CAUSE-Waterford 248-238-6137
Source: Realcomp II,MLS#: 20261006573
Tour with a local agent
Facts & features
Interior
Bedrooms & bathrooms
- Bedrooms: 5
- Bathrooms: 4
- Full bathrooms: 3
- 1/2 bathrooms: 1
Primary bedroom
- Level: Second
- Area: 260
- Dimensions: 13 X 20
Primary bedroom
- Level: Entry
- Area: 238
- Dimensions: 14 X 17
Bedroom
- Level: Second
- Area: 168
- Dimensions: 12 X 14
Bedroom
- Level: Second
- Area: 286
- Dimensions: 11 X 26
Bedroom
- Level: Second
- Area: 182
- Dimensions: 13 X 14
Primary bathroom
- Level: Second
- Area: 64
- Dimensions: 8 X 8
Primary bathroom
- Level: Entry
- Area: 99
- Dimensions: 9 X 11
Other
- Level: Second
- Area: 70
- Dimensions: 14 X 5
Other
- Level: Entry
- Area: 25
- Dimensions: 5 X 5
Dining room
- Level: Entry
- Area: 140
- Dimensions: 10 X 14
Flex room
- Level: Second
- Area: 378
- Dimensions: 14 X 27
Kitchen
- Level: Entry
- Area: 420
- Dimensions: 20 X 21
Kitchen
- Level: Entry
- Area: 460
- Dimensions: 20 X 23
Laundry
- Level: Entry
- Area: 56
- Dimensions: 8 X 7
Living room
- Level: Entry
- Area: 299
- Dimensions: 13 X 23
Heating
- Forced Air, Natural Gas
Features
- Basement: Partially Finished,Walk Out Access
- Has fireplace: No
Interior area
- Total interior livable area: 5,529 sqft
- Finished area above ground: 4,129
- Finished area below ground: 1,400
Video & virtual tour
Property
Parking
- Total spaces: 4
- Parking features: Four Car Garage, Attached
- Attached garage spaces: 4
Features
- Levels: Two
- Stories: 2
- Entry location: GroundLevelwSteps
- Patio & porch: Deck, Patio
- Pool features: None
Lot
- Size: 2.4 Acres
- Dimensions: 185 x 555 x 182 x 605
Details
- Parcel number: 0720326001
- Special conditions: Short Sale No,Standard
Construction
Type & style
- Home type: SingleFamily
- Architectural style: Cape Cod,Colonial,Farmhouse
- Property subtype: Single Family Residence
Materials
- Brick, Vinyl Siding
- Foundation: Basement, Block, Poured
- Roof: Asphalt
Condition
- New construction: No
- Year built: 1994
- Major remodel year: 2025
Utilities & green energy
- Sewer: Septic Tank
- Water: Well
Community & HOA
HOA
- Has HOA: No
Location
- Region: Davisburg
Financial & listing details
- Price per square foot: $124/sqft
- Tax assessed value: $310,970
- Annual tax amount: $10,307
- Date on market: 2/7/2026
- Cumulative days on market: 11 days
- Listing agreement: Exclusive Agency
- Listing terms: Cash,Conventional,FHA,Usda Loan,Va Loan
Estimated market value
$667,100
$634,000 - $700,000
$5,105/mo
Price history
Price history
| Date | Event | Price |
|---|---|---|
| 2/7/2026 | Listed for sale | $684,900+30.5%$124/sqft |
Source: | ||
| 8/17/2023 | Sold | $525,000-4.5%$95/sqft |
Source: | ||
| 7/15/2023 | Pending sale | $550,000$99/sqft |
Source: | ||
| 7/7/2023 | Listed for sale | $550,000+87.7%$99/sqft |
Source: | ||
| 7/21/2004 | Sold | $293,000+4.6%$53/sqft |
Source: Public Record Report a problem | ||
Public tax history
Public tax history
| Year | Property taxes | Tax assessment |
|---|---|---|
| 2024 | $5,591 +5% | $305,410 +9.6% |
| 2023 | $5,325 +8.5% | $278,710 +15% |
| 2022 | $4,909 +1% | $242,440 +5.8% |
Find assessor info on the county website
BuyAbility℠ payment
Est. payment
$4,209/mo
Principal & interest
$3204
Property taxes
$765
Home insurance
$240
Climate risks
Neighborhood: 48350
Nearby schools
GreatSchools rating
- 5/10Davisburg Elementary SchoolGrades: PK-5Distance: 1.1 mi
- 5/10Holly High SchoolGrades: 8-12Distance: 4.8 mi
- 5/10Rose Pioneer Elementary SchoolGrades: PK-5Distance: 3.9 mi
- Loading
- Loading





