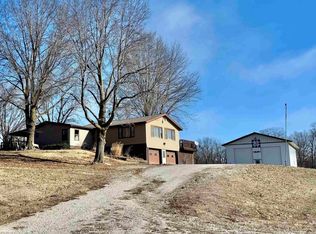Sold
$810,000
12688 Flint Bottom Rd, Burlington, IA 52601
4beds
2,116sqft
Single Family Residence
Built in 2014
7.63 Acres Lot
$807,400 Zestimate®
$383/sqft
$2,155 Estimated rent
Home value
$807,400
$759,000 - $856,000
$2,155/mo
Zestimate® history
Loading...
Owner options
Explore your selling options
What's special
Beautifully appointed home on a hard surface road with a country feeling! This ranch home has an open concept with large windows for optimal natural lighting. The main floor includes 2 bedrooms, a full bathroom, laundry/mud room, kitchen, dining & living rooms plus an owners suite. The lower level is walkout with daylight windows. It features a large family room, additional bedroom, full bathroom, non-conforming room and great storage. There is a 3 car attached garage AND a large pole building. The extra shop has a half bath, a walkway from the main home and is perfect for all your extra hobbies. Sitting on a beautiful acreage just outside of town. Make an appointment for this beauty today!
Zillow last checked: 8 hours ago
Listing updated: June 11, 2024 at 08:42am
Listed by:
Jon M Salvador 319-759-4932,
Century 21/Property Profession
Bought with:
Kimberly Staub, ***
RE/MAX Real Estate Specialists
Source: NoCoast MLS as distributed by MLS GRID,MLS#: 6308037
Facts & features
Interior
Bedrooms & bathrooms
- Bedrooms: 4
- Bathrooms: 3
- Full bathrooms: 3
Family room
- Description: Family Room,Lower Level
Heating
- Forced Air
Cooling
- Central Air
Features
- Basement: Finished,Full,Concrete,Walk-Out Access
- Number of fireplaces: 1
- Common walls with other units/homes: 0
Interior area
- Total interior livable area: 2,116 sqft
Property
Parking
- Total spaces: 3
- Parking features: Attached
- Garage spaces: 3
Accessibility
- Accessibility features: None
Lot
- Size: 7.63 Acres
- Dimensions: 7.63 Acres M/L
Details
- Additional structures: Outbuilding, Workshop
- Parcel number: 1014300022
- Zoning: Residential-Single Family
Construction
Type & style
- Home type: SingleFamily
- Architectural style: Ranch
- Property subtype: Single Family Residence
Materials
- Brick, Vinyl Siding
- Roof: Shingle
Condition
- Year built: 2014
Utilities & green energy
- Sewer: Septic Tank
- Water: Rural/Municipality
Community & neighborhood
Location
- Region: Burlington
- Subdivision: BYAR SUB
HOA & financial
HOA
- Has HOA: No
- Association name: SEIA
Other
Other facts
- Road surface type: Paved
Price history
| Date | Event | Price |
|---|---|---|
| 6/30/2023 | Sold | $810,000+3.2%$383/sqft |
Source: | ||
| 5/26/2023 | Pending sale | $785,000$371/sqft |
Source: | ||
| 5/21/2023 | Listed for sale | $785,000+717.7%$371/sqft |
Source: | ||
| 7/16/2013 | Sold | $96,000$45/sqft |
Source: Public Record Report a problem | ||
Public tax history
| Year | Property taxes | Tax assessment |
|---|---|---|
| 2025 | $8,034 +45.8% | $672,400 +12.2% |
| 2024 | $5,510 -15% | $599,100 +22.8% |
| 2023 | $6,486 -2.6% | $488,000 +0.7% |
Find assessor info on the county website
Neighborhood: 52601
Nearby schools
GreatSchools rating
- 2/10Aldo Leopold Middle SchoolGrades: 5-6Distance: 2.6 mi
- 2/10Edward Stone Middle SchoolGrades: 7-8Distance: 4.8 mi
- 4/10Burlington Community High SchoolGrades: 9-12Distance: 4.2 mi

Get pre-qualified for a loan
At Zillow Home Loans, we can pre-qualify you in as little as 5 minutes with no impact to your credit score.An equal housing lender. NMLS #10287.
