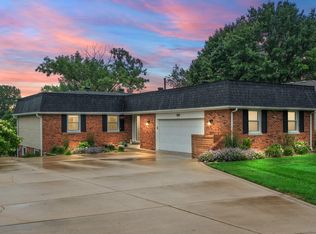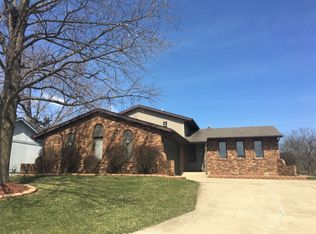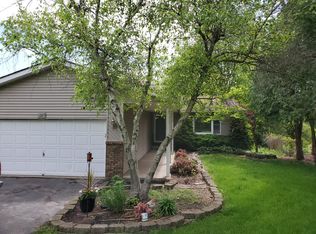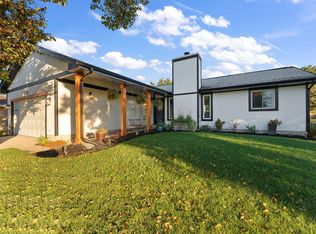Closed
$625,000
1269 Brandywine Rd, Crown Point, IN 46307
5beds
3,636sqft
Single Family Residence
Built in 1994
0.87 Acres Lot
$663,500 Zestimate®
$172/sqft
$4,208 Estimated rent
Home value
$663,500
$577,000 - $756,000
$4,208/mo
Zestimate® history
Loading...
Owner options
Explore your selling options
What's special
LAKE FRONT LIVING IN RESORT COMMUNITY! Custom built Open concept Hillside Ranch with Over 3600 finished square feet, 5 bedrooms, 4 baths, Screened Porch, Maintenance Free Deck and Shed, Oversized 2.5 Car Garage, Finished walk-out basement with wet bar, Pool with heater (liner approx 3 years old), private lot on Bass Lake. Great for Related Living! Main floor features Great room with 10' ceilings, Formal dining room, Kitchen with hickory cabinetry, pantry, open to breakfast nook with granite flooring and Amazing view of the backyard and lake. Main floor primary with full bathroom and a jetted whirlpool tub, separate shower and walk-in closet, Oak doors and Oak trim. Additional 2 bedrooms and bath. Main floor laundry w/ sink and cabinets. Finished walk-out basement features huge rec room with 9' ceilings, brick masonry fireplace, wet bar with Sink, stereo equipment (not used - remaining), 4th and 5th bedroom and 2 baths. Furnace/Central Air approx 8-9 years old, Tankless water heater, Energy efficient, Hurd windows, 2x6 exterior wall construction, gated community with golf course, 4 lakes, parks, beaches, club house, restaurant. Water Softener owned. 13 Month HWA Home Warranty offered! Private Exterior with Pier. Low Taxes!! Porter County Schools!
Zillow last checked: 8 hours ago
Listing updated: September 30, 2024 at 09:56am
Listed by:
Gina Musolino,
Coldwell Banker Realty 219-865-9911
Bought with:
Steve Likas, RB14051105
Century 21 Circle
Source: NIRA,MLS#: 808074
Facts & features
Interior
Bedrooms & bathrooms
- Bedrooms: 5
- Bathrooms: 4
- Full bathrooms: 3
- 3/4 bathrooms: 1
Primary bedroom
- Description: with bath
- Area: 195
- Dimensions: 13.0 x 15.0
Bedroom 2
- Area: 110
- Dimensions: 10.0 x 11.0
Bedroom 3
- Area: 110
- Dimensions: 11.0 x 10.0
Bedroom 4
- Description: with bath
- Area: 208
- Dimensions: 13.0 x 16.0
Bedroom 5
- Description: with bath
- Area: 108
- Dimensions: 12.0 x 9.0
Dining room
- Description: granite floors
- Area: 121
- Dimensions: 11.0 x 11.0
Family room
- Description: fireplace
- Area: 840
- Dimensions: 30.0 x 28.0
Kitchen
- Description: granite floors - appliances
- Area: 220
- Dimensions: 22.0 x 10.0
Laundry
- Description: main level
- Area: 72
- Dimensions: 8.0 x 9.0
Living room
- Description: view of lake
- Area: 234
- Dimensions: 13.0 x 18.0
Office
- Area: 120
- Dimensions: 10.0 x 12.0
Other
- Description: Screen Porch (no heat/no air)
- Area: 176
- Dimensions: 11.0 x 16.0
Heating
- Forced Air, Natural Gas
Appliances
- Included: Dishwasher, Stainless Steel Appliance(s), Washer, Refrigerator, Microwave, Dryer, Disposal
- Laundry: Laundry Room, Sink, Main Level
Features
- Ceiling Fan(s), Wet Bar, Pantry, Walk-In Closet(s), Eat-in Kitchen, In-Law Floorplan, High Ceilings, Granite Counters
- Basement: Finished,Walk-Out Access,Full
- Number of fireplaces: 1
- Fireplace features: Basement, Great Room, Masonry
Interior area
- Total structure area: 3,636
- Total interior livable area: 3,636 sqft
- Finished area above ground: 1,818
Property
Parking
- Total spaces: 2.5
- Parking features: Attached, Driveway, Garage Faces Side, Garage Door Opener
- Attached garage spaces: 2.5
- Has uncovered spaces: Yes
Features
- Levels: One
- Patio & porch: Deck, Screened, Patio, Porch
- Exterior features: Storage, Dock
- Pool features: Above Ground, Heated
- Has spa: Yes
- Spa features: Bath
- Fencing: None
- Has view: Yes
- View description: Lake, Neighborhood
- Has water view: Yes
- Water view: Lake
- Waterfront features: Lake Front
- Body of water: Bass Lake
- Frontage length: 92
Lot
- Size: 0.87 Acres
- Dimensions: 183 x 152 x 100 x 162
- Features: Cul-De-Sac, Waterfront, Landscaped, Other
Details
- Parcel number: 641110201013.000028
- Zoning description: Residential
Construction
Type & style
- Home type: SingleFamily
- Architectural style: Raised Ranch,Ranch
- Property subtype: Single Family Residence
Condition
- New construction: No
- Year built: 1994
Utilities & green energy
- Electric: 200+ Amp Service
- Sewer: Public Sewer
- Water: Public
- Utilities for property: Electricity Connected, Sewer Connected, Water Connected, Natural Gas Connected
Community & neighborhood
Security
- Security features: Gated Community
Community
- Community features: Clubhouse, Tennis Court(s), Restaurant, Playground, Pool, Park, Lake, Fishing, Golf, Gated
Location
- Region: Crown Point
- Subdivision: Lake/Four Seasons 03
HOA & financial
HOA
- Has HOA: Yes
- HOA fee: $1,700 annually
- Amenities included: Beach Access, Tennis Court(s), Security, Pool, Playground, Picnic Area, Golf Course, Gated, Clubhouse, Boating
- Association name: LOFS POA
- Association phone: 219-988-2581
Other
Other facts
- Listing agreement: Exclusive Right To Sell
- Listing terms: Cash,Conventional
- Road surface type: Paved
Price history
| Date | Event | Price |
|---|---|---|
| 9/30/2024 | Sold | $625,000+0%$172/sqft |
Source: | ||
| 8/9/2024 | Contingent | $624,900$172/sqft |
Source: | ||
| 8/6/2024 | Listed for sale | $624,900+13.8%$172/sqft |
Source: | ||
| 10/27/2023 | Sold | $549,000$151/sqft |
Source: | ||
| 9/14/2023 | Listed for sale | $549,000+46.4%$151/sqft |
Source: | ||
Public tax history
| Year | Property taxes | Tax assessment |
|---|---|---|
| 2024 | $3,825 +0.6% | $599,700 +17% |
| 2023 | $3,801 +18.5% | $512,700 +10.2% |
| 2022 | $3,208 -9.4% | $465,400 +59.2% |
Find assessor info on the county website
Neighborhood: Lakes of the Four Seasons
Nearby schools
GreatSchools rating
- 9/10Porter Lakes Elementary SchoolGrades: PK-3Distance: 1 mi
- 6/10Boone Grove Middle SchoolGrades: 6-8Distance: 6 mi
- 8/10Boone Grove High SchoolGrades: 9-12Distance: 2.7 mi
Schools provided by the listing agent
- Elementary: Porter Lakes Elementary School
- High: Boone Grove High School
Source: NIRA. This data may not be complete. We recommend contacting the local school district to confirm school assignments for this home.
Get a cash offer in 3 minutes
Find out how much your home could sell for in as little as 3 minutes with a no-obligation cash offer.
Estimated market value$663,500
Get a cash offer in 3 minutes
Find out how much your home could sell for in as little as 3 minutes with a no-obligation cash offer.
Estimated market value
$663,500



