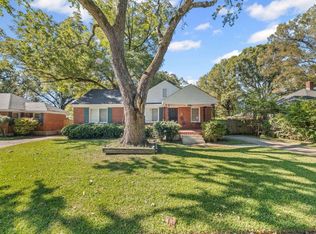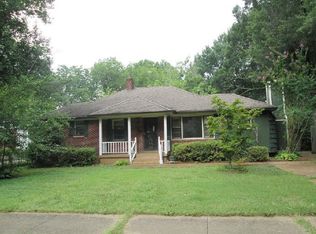Sold for $222,000
$222,000
1269 Marcia Rd, Memphis, TN 38117
2beds
1,252sqft
Single Family Residence
Built in 1952
9,583.2 Square Feet Lot
$220,400 Zestimate®
$177/sqft
$1,422 Estimated rent
Home value
$220,400
$209,000 - $231,000
$1,422/mo
Zestimate® history
Loading...
Owner options
Explore your selling options
What's special
Well-maintained 2-bedroom, 1 bath home in the heart of Colonial Acres and conveniently located near the University, shopping, the Memphis Botanical Garden, and Audubon Park. This charming home features beautifully refinished original hardwood floors and thoughtful updates in the kitchen. Recent improvements include a 3-year-old roof and 3-year-old HVAC. Situated on an oversized lot with a back patio, storage shed, and firepit—perfect for relaxing or entertaining. A wonderful opportunity in a prime location!
Zillow last checked: 8 hours ago
Listing updated: October 01, 2025 at 06:58am
Listed by:
John J Quinn,
REMAX Experts
Bought with:
Olena M Chambers
KAIZEN Realty, LLC
Source: MAAR,MLS#: 10204367
Facts & features
Interior
Bedrooms & bathrooms
- Bedrooms: 2
- Bathrooms: 1
- Full bathrooms: 1
Primary bedroom
- Features: Built-In Cabinets/Bkcases, Hardwood Floor
- Level: First
- Area: 154
- Dimensions: 11 x 14
Bedroom 2
- Features: Hardwood Floor
- Level: First
- Area: 121
- Dimensions: 11 x 11
Dining room
- Area: 99
- Dimensions: 11 x 9
Kitchen
- Features: Breakfast Bar
- Area: 88
- Dimensions: 11 x 8
Living room
- Features: Separate Living Room, Separate Den
- Area: 198
- Dimensions: 11 x 18
Den
- Area: 143
- Dimensions: 11 x 13
Heating
- Natural Gas, Electric Heat Pump
Cooling
- Central Air
Appliances
- Included: Gas Water Heater, Range/Oven, Gas Cooktop, Dishwasher, Microwave
- Laundry: Laundry Room
Features
- All Bedrooms Down, Living Room, Den/Great Room, Kitchen, Primary Bedroom, 2nd Bedroom, Laundry Room, Square Feet Source: AutoFill (MAARdata) or Public Records (Cnty Assessor Site)
- Flooring: Part Hardwood, Tile
- Windows: Wood Frames
- Attic: Pull Down Stairs
- Has fireplace: No
Interior area
- Total interior livable area: 1,252 sqft
Property
Parking
- Total spaces: 1
- Parking features: Driveway/Pad, Garage Faces Front, Gated
- Has garage: Yes
- Covered spaces: 1
- Has uncovered spaces: Yes
Features
- Stories: 1
- Patio & porch: Patio
- Pool features: None
- Fencing: Wood
Lot
- Size: 9,583 sqft
- Dimensions: 70 x 140
- Features: Some Trees, Level, Landscaped
Details
- Additional structures: Storage
- Parcel number: 065022 00019
Construction
Type & style
- Home type: SingleFamily
- Architectural style: Traditional
- Property subtype: Single Family Residence
Materials
- Brick Veneer
- Foundation: Slab
- Roof: Composition Shingles
Condition
- New construction: No
- Year built: 1952
Utilities & green energy
- Sewer: Public Sewer
- Water: Public
Community & neighborhood
Security
- Security features: Burglar Alarm, Iron Door(s), Dead Bolt Lock(s), Wrought Iron Security Drs
Location
- Region: Memphis
- Subdivision: Country Club Gardens
Other
Other facts
- Price range: $222K - $222K
- Listing terms: Conventional,FHA,VA Loan
Price history
| Date | Event | Price |
|---|---|---|
| 9/30/2025 | Sold | $222,000+5.7%$177/sqft |
Source: | ||
| 8/29/2025 | Pending sale | $210,000$168/sqft |
Source: | ||
| 8/26/2025 | Listed for sale | $210,000+82.6%$168/sqft |
Source: | ||
| 7/1/2015 | Sold | $115,000+2.9%$92/sqft |
Source: | ||
| 5/24/2015 | Price change | $111,750-1%$89/sqft |
Source: DeCaro Realty, Inc. #9950667 Report a problem | ||
Public tax history
| Year | Property taxes | Tax assessment |
|---|---|---|
| 2024 | $2,842 +8.1% | $43,150 |
| 2023 | $2,629 | $43,150 |
| 2022 | -- | $43,150 |
Find assessor info on the county website
Neighborhood: East Memphis-Colonial-Yorkshire
Nearby schools
GreatSchools rating
- 4/10Sea Isle Elementary SchoolGrades: PK-5Distance: 0.9 mi
- 6/10Colonial Middle SchoolGrades: 6-8Distance: 0.3 mi
- 3/10Overton High SchoolGrades: 9-12Distance: 0.9 mi

Get pre-qualified for a loan
At Zillow Home Loans, we can pre-qualify you in as little as 5 minutes with no impact to your credit score.An equal housing lender. NMLS #10287.

