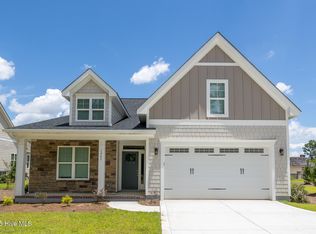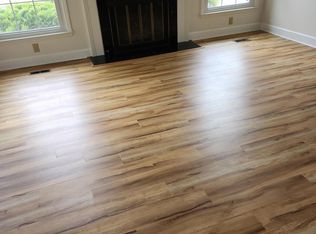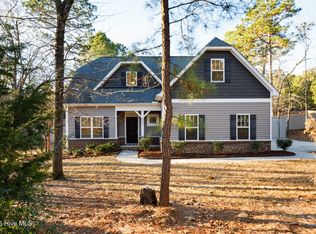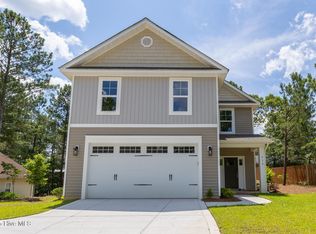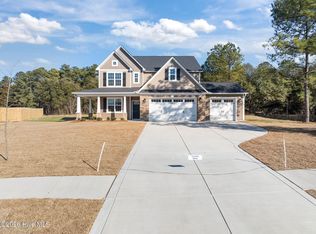Step into this beautifully crafted new construction home offering 3 bedrooms and 2.5 baths. Designed with an open-concept layout, the main living area features durable and stylish LVP flooring, while plush carpeting adds comfort to the bedrooms. The living room is nice with a cozy electric fireplace adding charm and character to the space. The kitchen is modern with gleaming granite countertops, stainless steel appliances, and crisp white cabinetry with soft-close doors and drawers. Completing the main level is a beautiful Carolina room perfect for morning coffee or just relaxing. All three bedrooms are located on the upper level along with 2 full baths and a laundry closet. This home blends beautiful finishes with thoughtful design, perfect for everyday living and entertaining. Location is convenient to shopping, dining and golf. Schedule your private showing today!
New construction
$539,900
1269 Morganton Road, Pinehurst, NC 28374
3beds
2,268sqft
Est.:
Single Family Residence
Built in 2025
0.36 Acres Lot
$533,200 Zestimate®
$238/sqft
$-- HOA
What's special
- 217 days |
- 300 |
- 2 |
Zillow last checked: 8 hours ago
Listing updated: January 02, 2026 at 09:03am
Listed by:
The Mark Gentry Team 910-295-7100,
The Gentry Team,
Mark Gentry 910-690-2441,
The Gentry Team
Source: Hive MLS,MLS#: 100521007 Originating MLS: Mid Carolina Regional MLS
Originating MLS: Mid Carolina Regional MLS
Tour with a local agent
Facts & features
Interior
Bedrooms & bathrooms
- Bedrooms: 3
- Bathrooms: 3
- Full bathrooms: 2
- 1/2 bathrooms: 1
Rooms
- Room types: Living Room, Dining Room, Other, Master Bedroom, Bedroom 2, Bedroom 3
Primary bedroom
- Level: Upper
- Dimensions: 15 x 15
Bedroom 2
- Level: Upper
- Dimensions: 12 x 11
Bedroom 3
- Level: Upper
- Dimensions: 15 x 13
Dining room
- Level: Main
- Dimensions: 12 x 11
Kitchen
- Level: Main
- Dimensions: 15 x 12
Living room
- Level: Main
- Dimensions: 19 x 17
Other
- Description: Carolina room
- Level: Main
- Dimensions: 17 x 9
Heating
- Fireplace(s), Electric, Heat Pump
Cooling
- Central Air
Appliances
- Included: Electric Oven, Built-In Microwave, Refrigerator, Range, Dishwasher
- Laundry: Dryer Hookup, Washer Hookup, Laundry Closet
Features
- Walk-in Closet(s), Tray Ceiling(s), Entrance Foyer, Kitchen Island, Ceiling Fan(s), Pantry, Walk-in Shower, Blinds/Shades, Walk-In Closet(s)
- Flooring: LVT/LVP, Carpet, Tile
- Windows: Thermal Windows
- Attic: Access Only
Interior area
- Total structure area: 2,268
- Total interior livable area: 2,268 sqft
Video & virtual tour
Property
Parking
- Total spaces: 2
- Parking features: Garage Faces Front, Concrete, Garage Door Opener
- Garage spaces: 2
Features
- Levels: Two
- Stories: 2
- Patio & porch: Open, Covered, Patio, Porch
- Exterior features: Irrigation System
- Fencing: None
- Has view: Yes
- View description: See Remarks
- Frontage type: See Remarks
Lot
- Size: 0.36 Acres
- Dimensions: 79 x 170 x 106 x 161
Details
- Parcel number: 00025948
- Zoning: PINEHU
- Special conditions: Standard
Construction
Type & style
- Home type: SingleFamily
- Property subtype: Single Family Residence
Materials
- Stone, Fiber Cement
- Foundation: Slab
- Roof: Composition
Condition
- New construction: Yes
- Year built: 2025
Utilities & green energy
- Sewer: Public Sewer
- Water: Public
- Utilities for property: Sewer Connected, Water Connected
Community & HOA
Community
- Security: Smoke Detector(s)
- Subdivision: Unit 8A
HOA
- Has HOA: No
Location
- Region: Pinehurst
Financial & listing details
- Price per square foot: $238/sqft
- Tax assessed value: $324,390
- Annual tax amount: $1,808
- Date on market: 7/22/2025
- Cumulative days on market: 217 days
- Listing agreement: Exclusive Right To Sell
- Listing terms: Cash,Conventional,FHA,USDA Loan,VA Loan
- Road surface type: Paved
Estimated market value
$533,200
$507,000 - $560,000
$2,737/mo
Price history
Price history
| Date | Event | Price |
|---|---|---|
| 7/24/2025 | Listed for sale | $539,900$238/sqft |
Source: | ||
Public tax history
Public tax history
Tax history is unavailable.BuyAbility℠ payment
Est. payment
$2,779/mo
Principal & interest
$2532
Property taxes
$247
Climate risks
Neighborhood: 28374
Nearby schools
GreatSchools rating
- 4/10Southern Pines Elementary SchoolGrades: PK-5Distance: 1.7 mi
- 6/10Southern Middle SchoolGrades: 6-8Distance: 2 mi
- 5/10Pinecrest High SchoolGrades: 9-12Distance: 0.7 mi
Schools provided by the listing agent
- Elementary: Southern Pines Elementary
- Middle: Southern Pines Middle School
- High: Pinecrest
Source: Hive MLS. This data may not be complete. We recommend contacting the local school district to confirm school assignments for this home.
