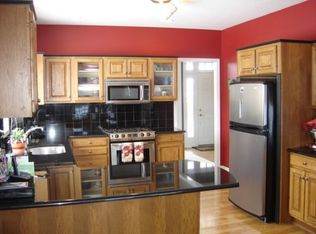Sold for $430,000
$430,000
1269 Scott Ridge Dr, Adrian, MI 49221
4beds
3,684sqft
Single Family Residence
Built in 2001
0.56 Acres Lot
$433,400 Zestimate®
$117/sqft
$3,183 Estimated rent
Home value
$433,400
$394,000 - $477,000
$3,183/mo
Zestimate® history
Loading...
Owner options
Explore your selling options
What's special
Step into luxury with this stunning 4 bedroom, 3.5 bath home that blends timeless design with modern elegance, motivated seller! Nestled on a beautifully private lot in a great neighborhood, this spacious home offers both serenity and sophistication in every detail. From the moment you enter, you’ll be captivated by the soaring vaulted ceilings and expansive open-concept living spaces drenched in natural light. The heart of the home is the gourmet kitchen, featuring top-of-the-line finishes, custom cabinetry, beautiful granite flooring and a large center island perfect for entertaining. The primary suite is a true retreat, offering a spa-inspired ensuite bath and generous walk-in closet. As well as private patio access—ideal for morning coffee or an evening unwind. Three additional bedrooms provide ample space for family and guests. Each bathroom showcases high-end fixtures and designer touches throughout. The den, formal dining area, laundry/pantry, full basement and 3 car garage add all the extra space you need. Every inch of this home has been thoughtfully designed with no detail overlooked. If you’re seeking comfort, quality, and privacy all in one, this is the one you’ve been waiting for!
Zillow last checked: 8 hours ago
Listing updated: December 01, 2025 at 01:55pm
Listed by:
Megan Greenwell 517-605-9149,
Grata Domum Realty, LLC
Bought with:
Megan Greenwell, 6501436040
Grata Domum Realty, LLC
Source: MiRealSource,MLS#: 50177455 Originating MLS: Lenawee County Association of REALTORS
Originating MLS: Lenawee County Association of REALTORS
Facts & features
Interior
Bedrooms & bathrooms
- Bedrooms: 4
- Bathrooms: 4
- Full bathrooms: 3
- 1/2 bathrooms: 1
Primary bedroom
- Level: First
Bedroom 1
- Features: Wood
- Level: First
- Area: 255
- Dimensions: 17 x 15
Bedroom 2
- Features: Wood
- Level: Second
- Area: 132
- Dimensions: 11 x 12
Bedroom 3
- Features: Wood
- Level: Second
- Area: 156
- Dimensions: 12 x 13
Bedroom 4
- Features: Wood
- Level: Second
- Area: 132
- Dimensions: 11 x 12
Bathroom 1
- Features: Granite
- Level: First
- Area: 135
- Dimensions: 15 x 9
Bathroom 2
- Features: Granite
- Level: Second
- Area: 52
- Dimensions: 13 x 4
Bathroom 3
- Features: Granite
- Level: Second
- Area: 44
- Dimensions: 11 x 4
Dining room
- Features: Wood
- Level: First
- Area: 154
- Dimensions: 14 x 11
Kitchen
- Features: Granite
- Level: First
- Area: 285
- Dimensions: 19 x 15
Living room
- Features: Wood
- Level: First
- Area: 396
- Dimensions: 22 x 18
Heating
- Forced Air, Natural Gas
Cooling
- Ceiling Fan(s), Central Air
Appliances
- Included: Dishwasher, Dryer, Microwave, Range/Oven, Refrigerator, Washer, Tankless Water Heater
- Laundry: First Floor Laundry
Features
- High Ceilings, Cathedral/Vaulted Ceiling, Sump Pump, Walk-In Closet(s), Pantry
- Flooring: Hardwood, Granite, Wood, Ceramic Tile
- Windows: Window Treatments
- Basement: Common
- Number of fireplaces: 2
- Fireplace features: Gas, Living Room, Master Bedroom
Interior area
- Total structure area: 5,912
- Total interior livable area: 3,684 sqft
- Finished area above ground: 3,684
- Finished area below ground: 0
Property
Parking
- Total spaces: 3.5
- Parking features: 3 or More Spaces, Garage, Attached
- Attached garage spaces: 3.5
Features
- Levels: One and One Half
- Stories: 1
- Patio & porch: Patio
- Exterior features: Lawn Sprinkler
- Has spa: Yes
- Spa features: Bath, Spa/Jetted Tub
- Waterfront features: None
- Body of water: None
- Frontage type: Road
- Frontage length: 122
Lot
- Size: 0.56 Acres
- Dimensions: 122 x 200
- Features: City Lot, Dead End
Details
- Parcel number: XAO743002500
- Zoning description: Residential
- Special conditions: Private
Construction
Type & style
- Home type: SingleFamily
- Architectural style: Traditional
- Property subtype: Single Family Residence
Materials
- Stucco, Vinyl Siding
- Foundation: Basement
Condition
- Year built: 2001
Utilities & green energy
- Sewer: Public At Street
- Water: Public
- Utilities for property: Cable/Internet Avail.
Community & neighborhood
Location
- Region: Adrian
- Subdivision: Scott Ridge
HOA & financial
HOA
- Has HOA: Yes
- HOA fee: $100 annually
Other
Other facts
- Listing agreement: Exclusive Right To Sell
- Listing terms: Cash,Conventional,FHA,VA Loan
- Road surface type: Paved
Price history
| Date | Event | Price |
|---|---|---|
| 11/24/2025 | Sold | $430,000$117/sqft |
Source: | ||
| 11/8/2025 | Contingent | $430,000$117/sqft |
Source: | ||
| 10/29/2025 | Price change | $430,000-6.3%$117/sqft |
Source: | ||
| 7/8/2025 | Price change | $459,000-3.4%$125/sqft |
Source: | ||
| 6/6/2025 | Listed for sale | $475,000$129/sqft |
Source: | ||
Public tax history
| Year | Property taxes | Tax assessment |
|---|---|---|
| 2025 | $4,517 -57.6% | $275,935 +8.2% |
| 2024 | $10,648 +83.3% | $255,078 +10.9% |
| 2023 | $5,809 | $230,011 +10.7% |
Find assessor info on the county website
Neighborhood: 49221
Nearby schools
GreatSchools rating
- 4/10Alexander Elementary SchoolGrades: K-5Distance: 1 mi
- 7/10Adrian High SchoolGrades: 8-12Distance: 0.7 mi
- 3/10Springbrook Middle SchoolGrades: 6-8Distance: 1 mi
Schools provided by the listing agent
- District: Adrian City School District
Source: MiRealSource. This data may not be complete. We recommend contacting the local school district to confirm school assignments for this home.
Get pre-qualified for a loan
At Zillow Home Loans, we can pre-qualify you in as little as 5 minutes with no impact to your credit score.An equal housing lender. NMLS #10287.
