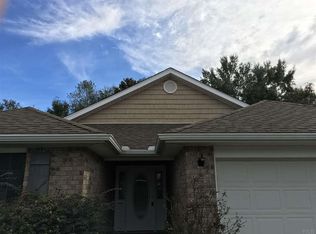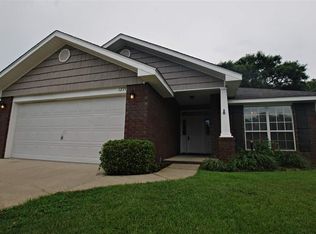Nice 3 bedroom 2 bathroom Brick home located in Wetherby Cove Community~ Close to 9 mile Rd. off Bowman Rd. , near NFCU, I-10 , just minutes to shopping and more! Open floor plan ~ Eat in kitchen features microwave, dishwasher, fridge, and electric stove with nice cabinet space. Large living room with vaulted ceilings. Laundry room, Master suite with walk in closet, garden tub and shower! Gas heat and water heater. Brand new wood-look tile throughout - installed May 2022!
This property is off market, which means it's not currently listed for sale or rent on Zillow. This may be different from what's available on other websites or public sources.


