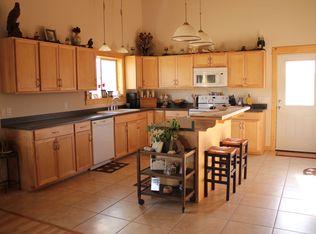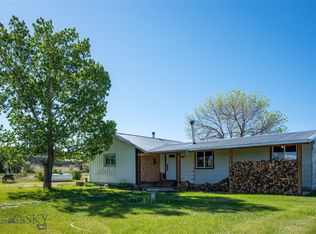Welcome to the perfect Montana Ranchette! Bring the horses! Custom built home, shop/barn/garage, cabin and the "Silo Saloon". This ~9 acres is fenced and borders public land. The exterior of this ~1640sqft home features live-edge siding and a wrap-around porch. Beautiful rustic accents include a rock fireplace, antique tin ceiling & cabinets inlaid with Saguaro cactus ribs. Option for a downstairs or upstairs master bedroom. Original floor plan was 3 bedrooms, so loft can be modified. Guest cottage w/ kitchenette and 3/4 bath. Barn w/ four stalls, paddocks, and covered storage area. Insulated ~1300sqft shop/garage w/ 3 over-sized doors and a concrete floor. Everyone will enjoy the "Silo Saloon" complete with hand-made bar and saddle bar stools! Wildlife & game birds are your neighbors. Outdoor enthusiasts will enjoy hunting, fishing, rafting, horseback riding and hiking. The Missouri & Gallatin Rivers are nearby. Year-round access. ~40 miles from Bozeman and international airport.
This property is off market, which means it's not currently listed for sale or rent on Zillow. This may be different from what's available on other websites or public sources.

