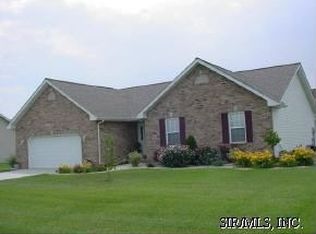Closed
Listing Provided by:
Yvonne Green 618-781-0417,
Equity Realty Group, LLC
Bought with: Equity Realty Group, LLC
$330,000
12690 Iberg Rd, Highland, IL 62249
4beds
2,291sqft
Single Family Residence
Built in 2003
0.29 Acres Lot
$344,200 Zestimate®
$144/sqft
$2,361 Estimated rent
Home value
$344,200
$306,000 - $386,000
$2,361/mo
Zestimate® history
Loading...
Owner options
Explore your selling options
What's special
OPEN HOUSE, Tuesday, May 13th 4-7 p.m. Beautiful well maintained 4 bed/3 bath ranch home in Highland. Featuring a split bedroom floor plan with a generous sized living room, gas fireplace, separate dining room, eat in kitchen with all appliances and main floor laundry. Step out of the living room to your beautifully landscaped fenced in back yard featuring a large covered patio perfect for entertaining. The garden shed was built in 2023. The partially finished basement features a family/recreation area, full bathroom, a bedroom with an egress window and another "non-conforming" bed/bonus room. Even with all of this finished space there is still plenty of unfinished area for storage. Recent upgrades include roof (2022) covered patio (2018) hardwood flooring (2018) and basement remodel with egress (2018).
Zillow last checked: 8 hours ago
Listing updated: June 12, 2025 at 08:00am
Listing Provided by:
Yvonne Green 618-781-0417,
Equity Realty Group, LLC
Bought with:
Sue Wurth, 475127885
Equity Realty Group, LLC
Source: MARIS,MLS#: 25030718 Originating MLS: Southwestern Illinois Board of REALTORS
Originating MLS: Southwestern Illinois Board of REALTORS
Facts & features
Interior
Bedrooms & bathrooms
- Bedrooms: 4
- Bathrooms: 3
- Full bathrooms: 3
- Main level bathrooms: 2
- Main level bedrooms: 3
Primary bedroom
- Features: Floor Covering: Carpeting, Wall Covering: Some
- Level: Main
- Area: 225
- Dimensions: 15 x 15
Bedroom
- Features: Floor Covering: Carpeting, Wall Covering: Some
- Level: Main
- Area: 132
- Dimensions: 12 x 11
Bedroom
- Features: Floor Covering: Carpeting, Wall Covering: Some
- Level: Main
- Area: 132
- Dimensions: 12 x 11
Bedroom
- Features: Floor Covering: Carpeting, Wall Covering: Some
- Level: Lower
- Area: 121
- Dimensions: 11 x 11
Primary bathroom
- Features: Floor Covering: Ceramic Tile, Wall Covering: Some
- Level: Main
- Area: 99
- Dimensions: 11 x 9
Bathroom
- Features: Floor Covering: Ceramic Tile, Wall Covering: None
- Level: Main
- Area: 35
- Dimensions: 7 x 5
Bathroom
- Features: Floor Covering: Laminate, Wall Covering: None
- Level: Lower
- Area: 45
- Dimensions: 9 x 5
Bonus room
- Features: Floor Covering: Carpeting, Wall Covering: None
- Level: Lower
- Area: 120
- Dimensions: 10 x 12
Dining room
- Features: Floor Covering: Wood, Wall Covering: Some
- Level: Main
- Area: 168
- Dimensions: 12 x 14
Family room
- Features: Floor Covering: Laminate, Wall Covering: None
- Level: Lower
- Area: 260
- Dimensions: 13 x 20
Kitchen
- Features: Floor Covering: Wood
- Level: Main
- Area: 153
- Dimensions: 9 x 17
Laundry
- Features: Floor Covering: Wood, Wall Covering: None
- Level: Main
- Area: 54
- Dimensions: 9 x 6
Living room
- Features: Floor Covering: Wood, Wall Covering: Some
- Level: Main
- Area: 300
- Dimensions: 20 x 15
Heating
- Forced Air, Natural Gas
Cooling
- Central Air, Electric
Appliances
- Included: Dishwasher, Disposal, Microwave, Electric Range, Electric Oven, Refrigerator, Gas Water Heater
- Laundry: Main Level
Features
- Separate Dining, Walk-In Closet(s), Eat-in Kitchen, Pantry, Tub
- Flooring: Carpet, Hardwood
- Windows: Window Treatments
- Basement: Full,Partially Finished,Concrete,Sleeping Area,Sump Pump
- Number of fireplaces: 1
- Fireplace features: Recreation Room, Living Room
Interior area
- Total structure area: 2,291
- Total interior livable area: 2,291 sqft
- Finished area above ground: 1,716
- Finished area below ground: 575
Property
Parking
- Total spaces: 2
- Parking features: Attached, Garage
- Attached garage spaces: 2
Features
- Levels: One
- Patio & porch: Patio
Lot
- Size: 0.29 Acres
- Dimensions: 103.01 x 124.56
- Features: Level
Details
- Additional structures: Shed(s)
- Parcel number: 012240420403003
- Special conditions: Standard
Construction
Type & style
- Home type: SingleFamily
- Architectural style: Other,Ranch
- Property subtype: Single Family Residence
Materials
- Brick Veneer, Vinyl Siding
Condition
- Year built: 2003
Utilities & green energy
- Sewer: Public Sewer
- Water: Public
- Utilities for property: Natural Gas Available
Community & neighborhood
Security
- Security features: Smoke Detector(s)
Location
- Region: Highland
- Subdivision: Cambridge Meadow 5th Add
Other
Other facts
- Listing terms: Cash,Conventional,FHA,USDA Loan,VA Loan
- Ownership: Private
- Road surface type: Concrete
Price history
| Date | Event | Price |
|---|---|---|
| 6/11/2025 | Sold | $330,000+1.5%$144/sqft |
Source: | ||
| 5/15/2025 | Contingent | $325,000$142/sqft |
Source: | ||
| 5/13/2025 | Listed for sale | $325,000+75.7%$142/sqft |
Source: | ||
| 9/30/2016 | Sold | $185,000-2.6%$81/sqft |
Source: | ||
| 9/2/2016 | Pending sale | $189,900$83/sqft |
Source: Re/Max Alliance #16050957 Report a problem | ||
Public tax history
| Year | Property taxes | Tax assessment |
|---|---|---|
| 2024 | -- | $81,030 +10.4% |
| 2023 | -- | $73,370 +8.3% |
| 2022 | -- | $67,730 +6% |
Find assessor info on the county website
Neighborhood: 62249
Nearby schools
GreatSchools rating
- 5/10Highland Elementary SchoolGrades: 3-5Distance: 2 mi
- 6/10Highland Middle SchoolGrades: 6-8Distance: 2 mi
- 9/10Highland High SchoolGrades: 9-12Distance: 2 mi
Schools provided by the listing agent
- Elementary: Highland Dist 5
- Middle: Highland Dist 5
- High: Highland
Source: MARIS. This data may not be complete. We recommend contacting the local school district to confirm school assignments for this home.
Get a cash offer in 3 minutes
Find out how much your home could sell for in as little as 3 minutes with a no-obligation cash offer.
Estimated market value$344,200
Get a cash offer in 3 minutes
Find out how much your home could sell for in as little as 3 minutes with a no-obligation cash offer.
Estimated market value
$344,200
