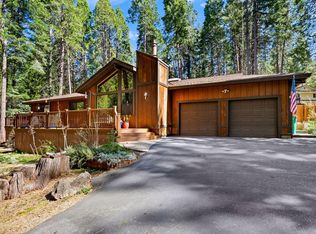Come enjoy this spacious well maintained home in Nevada City. Needs some updating but the bones are there. Kitchen has lots of storage, room for kitchen table and space for computer center. Large family/rec room with wet bar and outside access. Two full baths. Master has walk in closet and separate tub and shower in bath. Inside utility room with butlers pantry. Home is on city water and natural gas. Storage everywhere even under house.
This property is off market, which means it's not currently listed for sale or rent on Zillow. This may be different from what's available on other websites or public sources.
