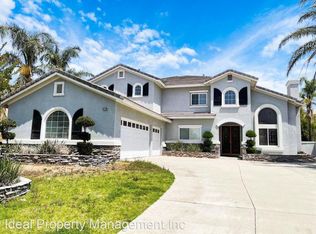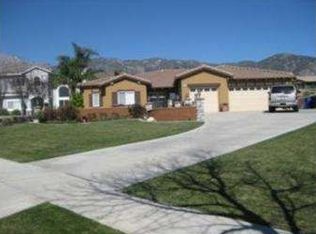Sold for $1,049,000
Listing Provided by:
Stacie Crumbaker DRE #02008633 909-227-6451,
ELEMENT RE INC
Bought with: OMEGA REAL ESTATE
$1,049,000
12693 Ridgecrest Dr, Rancho Cucamonga, CA 91739
4beds
2,003sqft
Single Family Residence
Built in 1996
0.31 Acres Lot
$1,052,300 Zestimate®
$524/sqft
$3,920 Estimated rent
Home value
$1,052,300
$947,000 - $1.17M
$3,920/mo
Zestimate® history
Loading...
Owner options
Explore your selling options
What's special
Welcome to your single-story slice of paradise in the heart of Rancho Cucamonga! This 4-bedroom, 2-bath beauty sits on a generous 13,600 sq ft lot and offers the perfect blend of elegance and easy living. Inside, you’ll find warm wood floors, plush carpet in the bedrooms, a cozy fireplace for those cool evenings, and a light-filled kitchen with sleek quartz countertops and stainless-steel appliances. The 4th bedroom offers versatility, making it perfect for a home office, hobby room, or guest space, tailored to fit your needs. Out front, you’ll be greeted with stunning foothill vistas framed by swaying palm trees and a charming front porch perfect for morning coffee. The oversized 3-car garage gives you plenty of room for parking, storage, or weekend projects. Step out back to your private entertainer’s dream with a spacious covered patio and built-in BBQ, lush landscaping, and sweeping city lights views. Thoughtful upgrades include a brand-new roof in 2024 and Milgard windows installed in 2021 for style, comfort, and energy efficiency. Located less than a mile from Victoria Gardens, this home is in a neighborhood known for Blue Ribbon schools, walking trails, friendly neighbors, and a safe, welcoming vibe. Whether you’re downsizing, starting fresh, or simply looking for a peaceful retreat, this home checks all the boxes.
Zillow last checked: 8 hours ago
Listing updated: September 26, 2025 at 08:12am
Listing Provided by:
Stacie Crumbaker DRE #02008633 909-227-6451,
ELEMENT RE INC
Bought with:
Rossmery Rodriguez, DRE #02134593
OMEGA REAL ESTATE
Source: CRMLS,MLS#: CV25180785 Originating MLS: California Regional MLS
Originating MLS: California Regional MLS
Facts & features
Interior
Bedrooms & bathrooms
- Bedrooms: 4
- Bathrooms: 2
- Full bathrooms: 2
- Main level bathrooms: 2
- Main level bedrooms: 4
Primary bedroom
- Features: Primary Suite
Bathroom
- Features: Closet, Dual Sinks, Quartz Counters, Separate Shower, Tub Shower, Walk-In Shower
Kitchen
- Features: Kitchen Island, Kitchen/Family Room Combo, Quartz Counters
Heating
- Central
Cooling
- Central Air
Appliances
- Included: Dishwasher, Gas Oven, Gas Range, Microwave, Refrigerator, Dryer, Washer
- Laundry: Laundry Room
Features
- Breakfast Bar, Ceiling Fan(s), Quartz Counters, Primary Suite
- Flooring: Carpet, Wood
- Has fireplace: Yes
- Fireplace features: Family Room
- Common walls with other units/homes: No Common Walls
Interior area
- Total interior livable area: 2,003 sqft
Property
Parking
- Total spaces: 3
- Parking features: Door-Multi, Direct Access, Driveway, Garage
- Attached garage spaces: 3
Features
- Levels: One
- Stories: 1
- Entry location: front
- Patio & porch: Covered, Front Porch, Patio
- Pool features: None
- Spa features: None
- Has view: Yes
- View description: City Lights, Mountain(s)
Lot
- Size: 0.31 Acres
- Features: Back Yard, Front Yard
Details
- Additional structures: Shed(s)
- Parcel number: 1087271060000
- Special conditions: Standard
Construction
Type & style
- Home type: SingleFamily
- Property subtype: Single Family Residence
Condition
- Turnkey
- New construction: No
- Year built: 1996
Utilities & green energy
- Sewer: Public Sewer
- Water: Public
Community & neighborhood
Security
- Security features: Carbon Monoxide Detector(s), Smoke Detector(s)
Community
- Community features: Street Lights, Sidewalks
Location
- Region: Rancho Cucamonga
Other
Other facts
- Listing terms: Cash,Conventional,1031 Exchange,FHA,VA Loan
Price history
| Date | Event | Price |
|---|---|---|
| 9/25/2025 | Sold | $1,049,000$524/sqft |
Source: | ||
| 9/10/2025 | Pending sale | $1,049,000$524/sqft |
Source: | ||
| 9/4/2025 | Price change | $1,049,000-2.3%$524/sqft |
Source: | ||
| 8/12/2025 | Listed for sale | $1,074,000+21.4%$536/sqft |
Source: | ||
| 10/28/2023 | Listing removed | -- |
Source: | ||
Public tax history
| Year | Property taxes | Tax assessment |
|---|---|---|
| 2025 | $10,684 +2.7% | $939,170 +2% |
| 2024 | $10,404 +2.3% | $920,755 +2% |
| 2023 | $10,169 +1% | $902,700 +2% |
Find assessor info on the county website
Neighborhood: North Day Creek
Nearby schools
GreatSchools rating
- 8/10John L. Golden Elementary SchoolGrades: K-5Distance: 0.8 mi
- 9/10Day Creek Intermediate SchoolGrades: 6-8Distance: 0.4 mi
- 9/10Los Osos High SchoolGrades: 9-12Distance: 1.7 mi
Schools provided by the listing agent
- Elementary: John Golden
- Middle: Day Creek
- High: Los Osos
Source: CRMLS. This data may not be complete. We recommend contacting the local school district to confirm school assignments for this home.
Get a cash offer in 3 minutes
Find out how much your home could sell for in as little as 3 minutes with a no-obligation cash offer.
Estimated market value$1,052,300
Get a cash offer in 3 minutes
Find out how much your home could sell for in as little as 3 minutes with a no-obligation cash offer.
Estimated market value
$1,052,300

